Split level homes were very famous in the years between the 1960s to 1980s. But one major downside of such homes is that despite ample space they have rooms divided with unnecessary walls. The choppy outlook of such homes not only blocks light and air but looks cramped as well. Due to the unnecessary divisions of the rooms, you don’t really have much margin to put your furniture and other decor accessories in the way you want. The fittings and walls of such homes are also dated and cannot blend with the new furniture. These homes also lack modern-day basic amenities, and very little attention is there to the functionality. You will also see rooms that are no more used, such as formal dining rooms. So, we thought of collecting you some projects that feature the before and after pictures of the remodeling process. They will give you a clear idea to maximize the available space and make it beautiful. So that even if you stick to a traditional theme, it can suit your modern day needs. You can convert the rooms to other rooms, and make your home suitable to live in. In the remodel you can focus on space-saving options, such as built-ins, that are usually installed at overlooked places. So, here are some homes that are transformed and went from drab to fab after clever remodeling.
A 1970s Fixer Upper Split Level Remodel
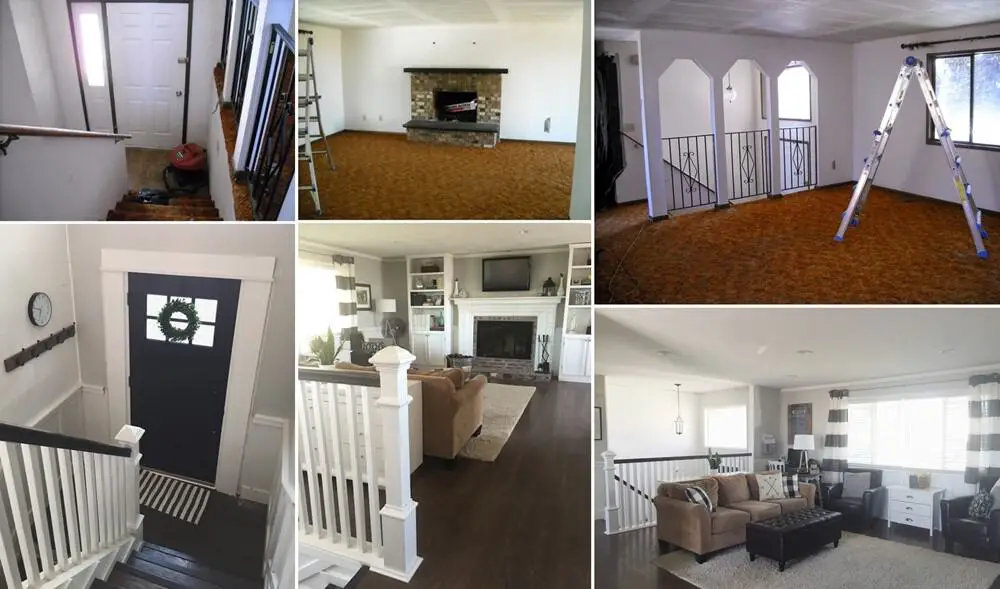
This home was built in the 1970s, and the owner brought it in the year 2009. It had ugly grungy floors and tacky railings. The new stairway has a door with a window. The wall of the staircase is now a railing in a classic design. Shiplap and molding beautify the entryway walls and make it welcoming. As you climb up the stairs, you enter the living room. Earlier it had an ugly carpet. Now it has a wooden floor. There was nothing but a fireplace on the living room wall which has now built-in shelving units as well, at both sides. The walls are half covered in board and batten, and half of them are painted gray. White molding divides the walls from the ceiling.
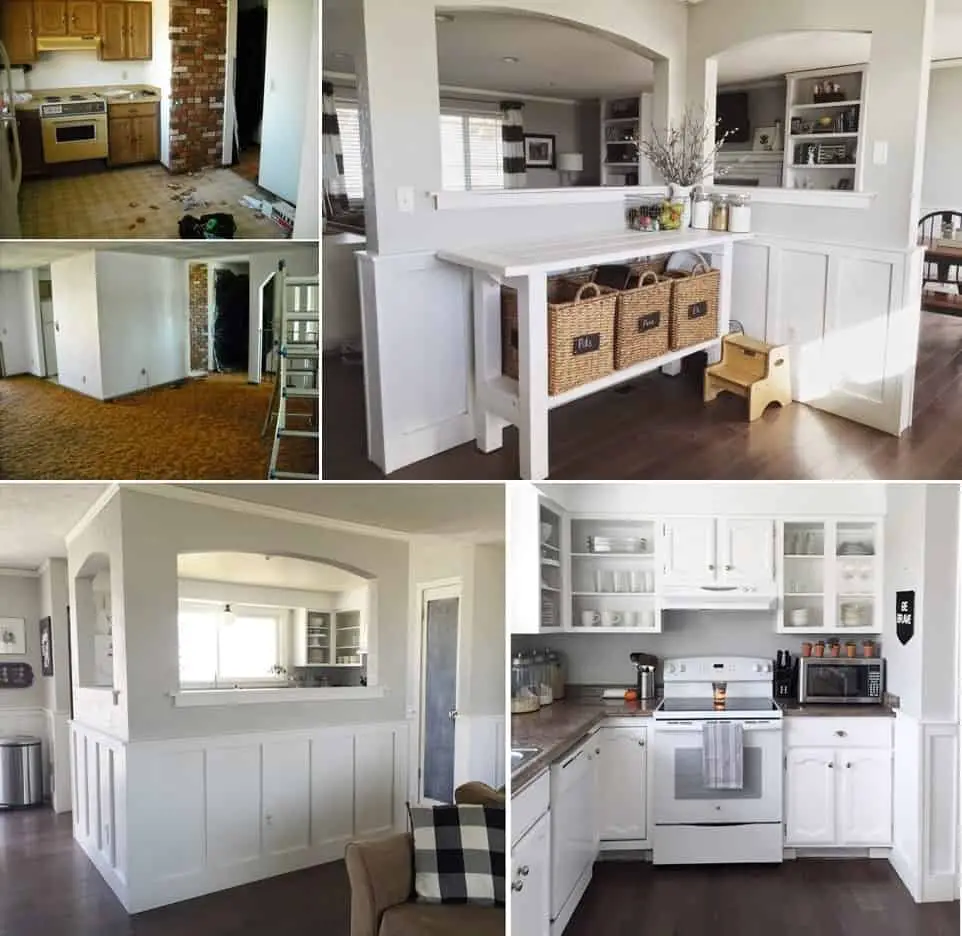
Now let’s talk about the kitchen. The earlier version of the kitchen was a nightmare. There was absolutely no passage of air or sight across the small kitchen walls. The makeover is amazing. The kitchen has a lot of white. Open shelves, white cabinets, and a white stove team up really well. A double sink and a dishwasher next to it add further comfort to it. A window receives ample daylight, making this kitchen light and airy. Along one wall, there is an island table, that has baskets for storing pots and pans. The remodel has open windows in the kitchen, and they are enhanced in look with board and batten.

The dining room is also now with a wooden floor and decorated walls. A modern drum pendant replaces the vintage chandelier. The closet was earlier quite cramped. Now it has an elegant design with wallpapered walls and hooks along a shelf. The hallway features a gallery wall of picture frames put together. The bathroom is simple yet elegant and cozy.
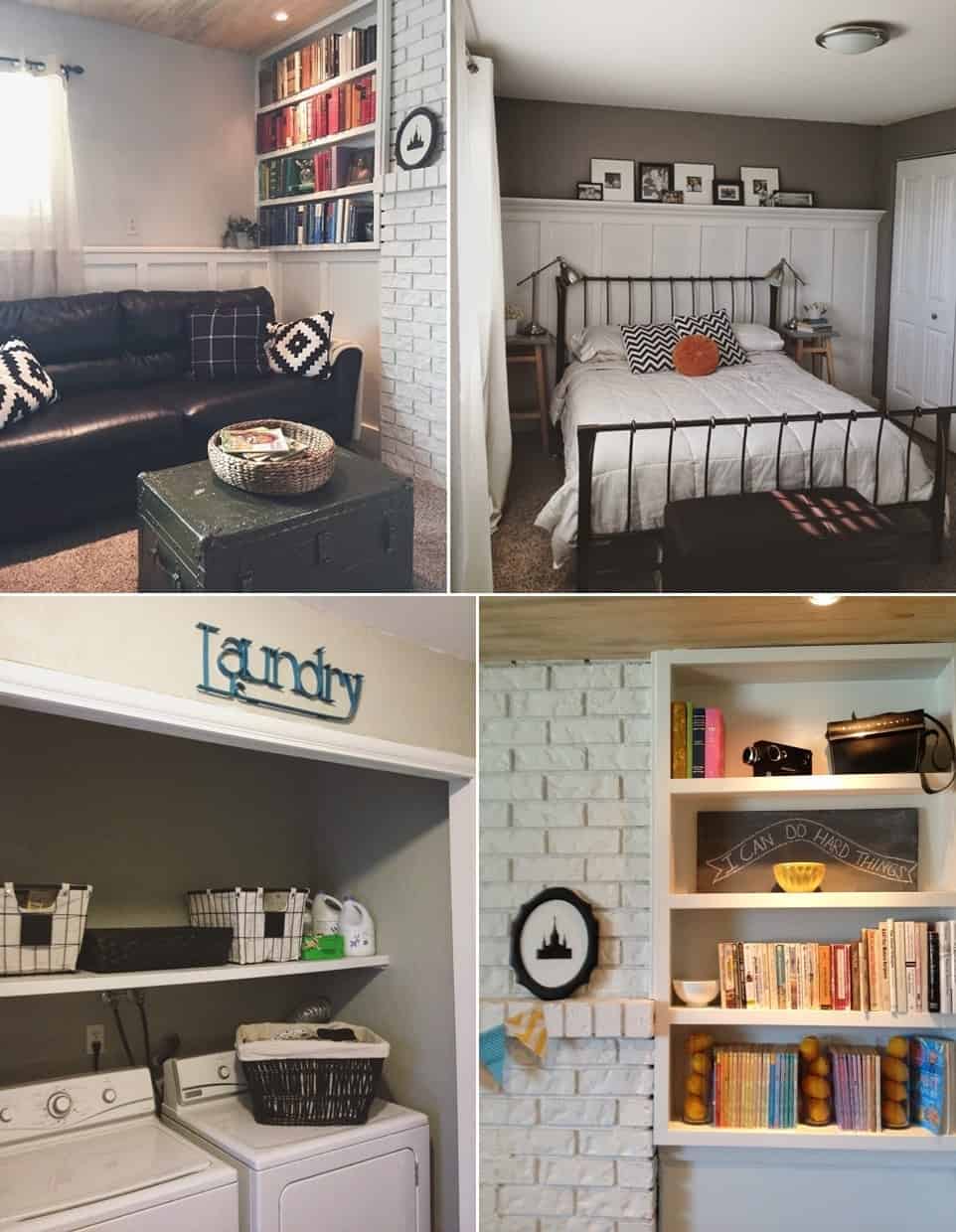
The bedroom has an accent wall of wainscoting on top of which picture frames rest. The basement was quite creepy before, but now it serves as a hangout room. The laundry area is small but functional with all the amenities and storage needs tucked inside an alcove.
A Tri-Level Home Remodel
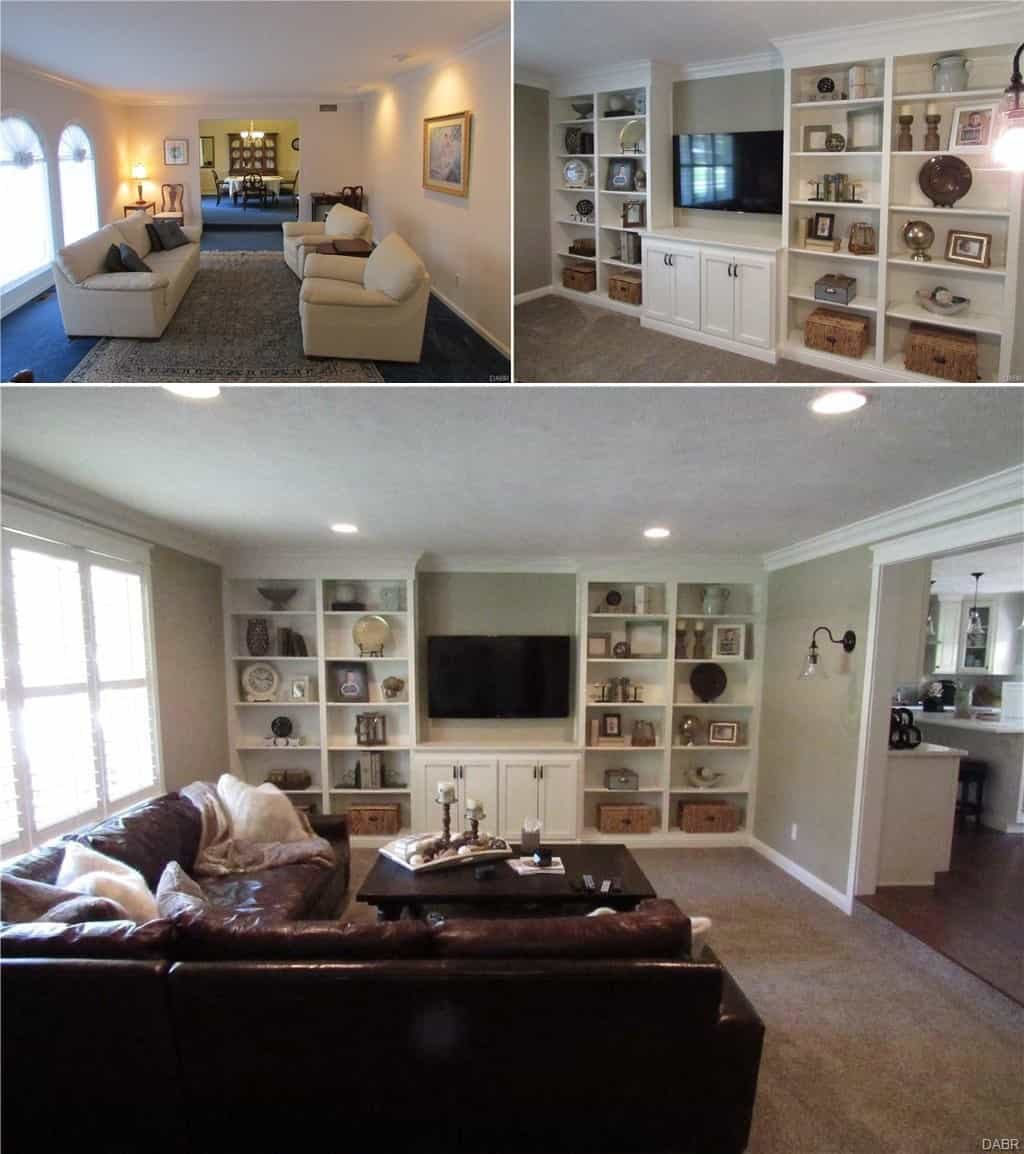
This home built in the years between 1970 and 1980 had a formal dining room according to the tradition back then. In the makeover, the dining room is gone. The doorway that connected the living room with the dining room is now closed. In that space, there is a built-in storage unit now. A leather sectional sofa replaces the four-seater sofa in the previous version. There is a TV screen that is flanked with open shelves. A cabinet under the TV screen provides even more storage options.
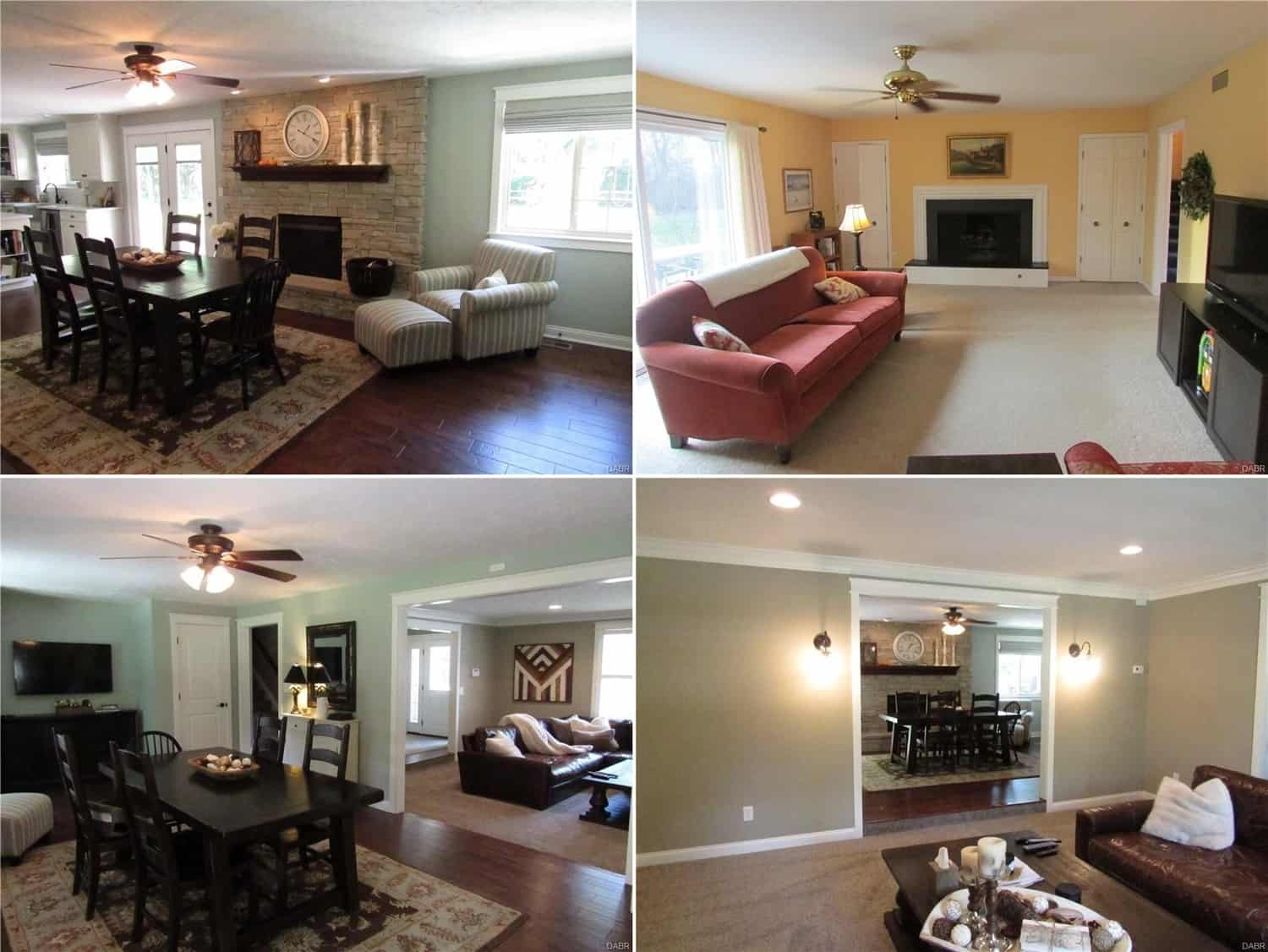
In the earlier design, there was a completely unnecessary family room. In the presence of a living room, there is no need to waste space for yet another living area. So, in the remodel it is now a dining room.
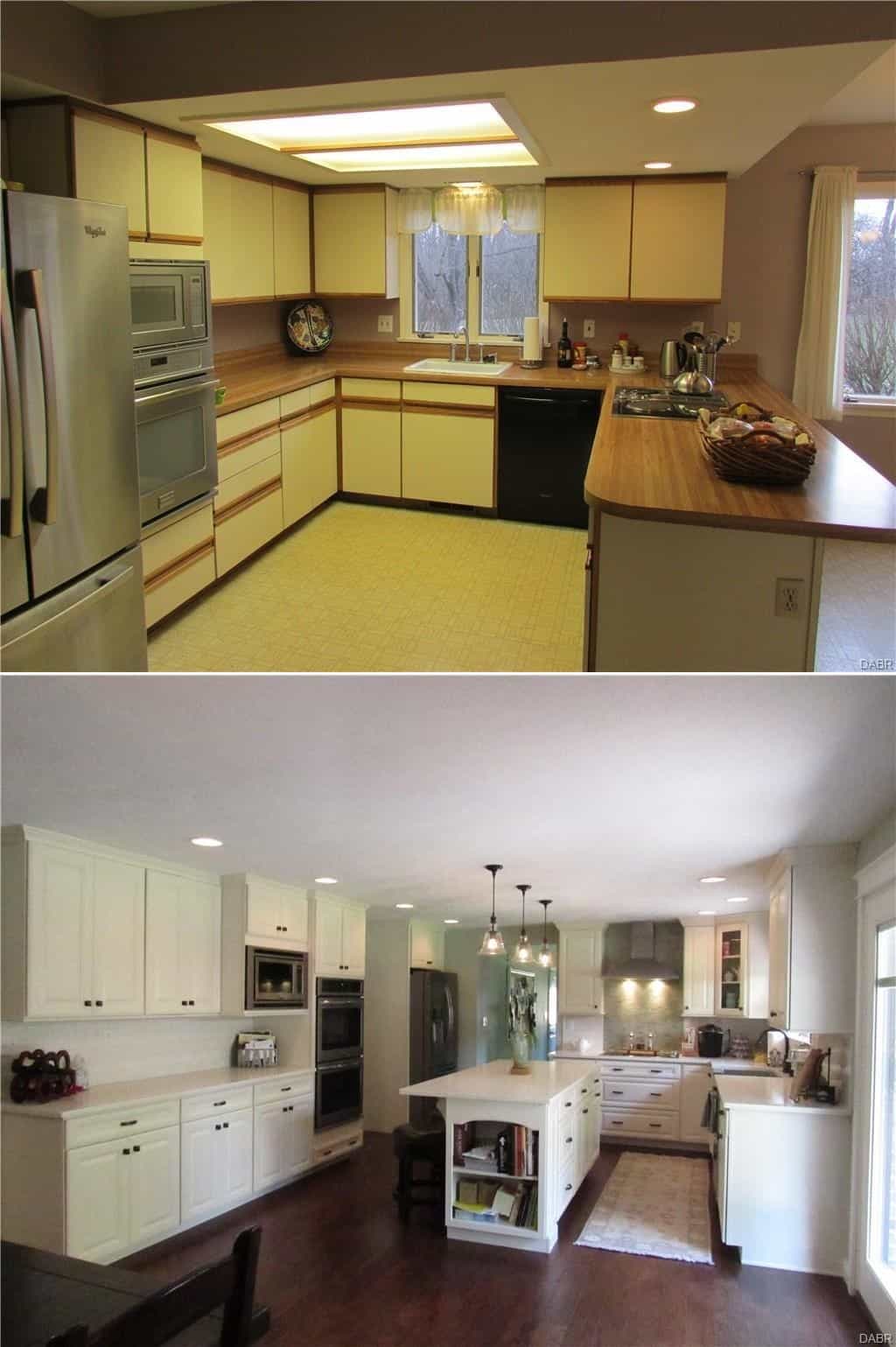
In most homes back then, the kitchens used to be enclosed. The makeover has an open plan kitchen, that is connected to the dining room. The kitchen was very dark, with a faux ceiling and a light. In the earlier version, a counter divided the kitchen from the rest of the space. In the new look, there is no division, and the lines between the kitchen and the dining room are blurred.
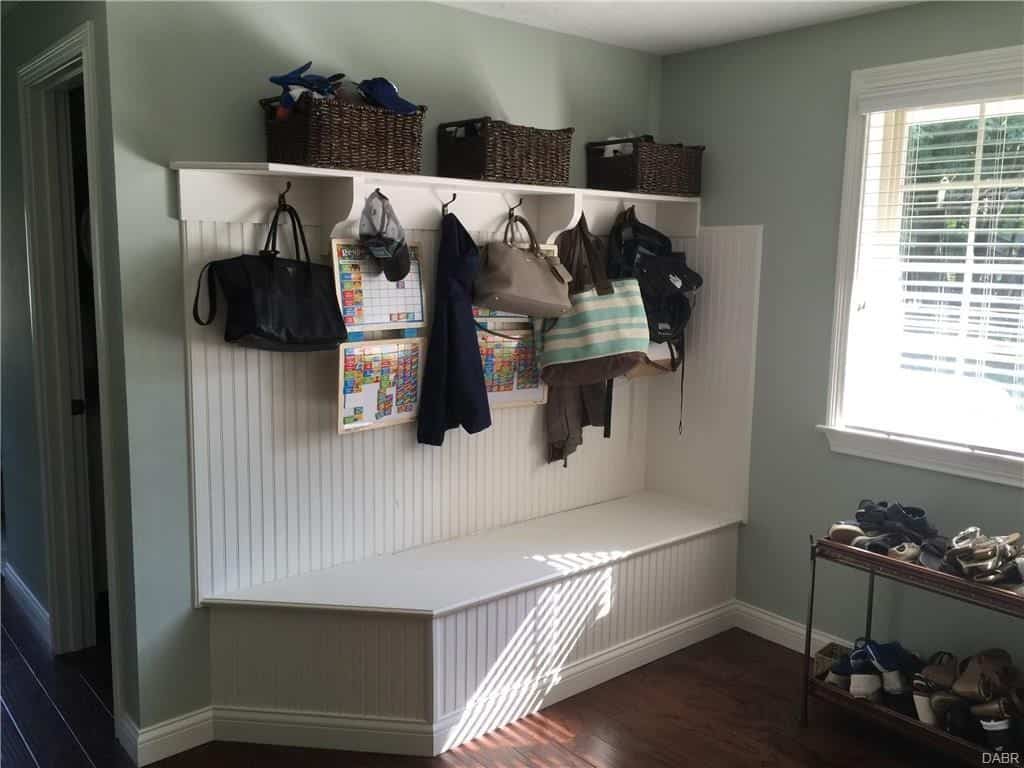
There was a breakfast nook which is now a mudroom and a catchall of muddy boots and dusty clothes. The mudroom has a beadboard hall tree with lots of hooks. A shoe rack makes sure no dirty shoes enter the home. A shelf on top of the hall tree also provides further storage.
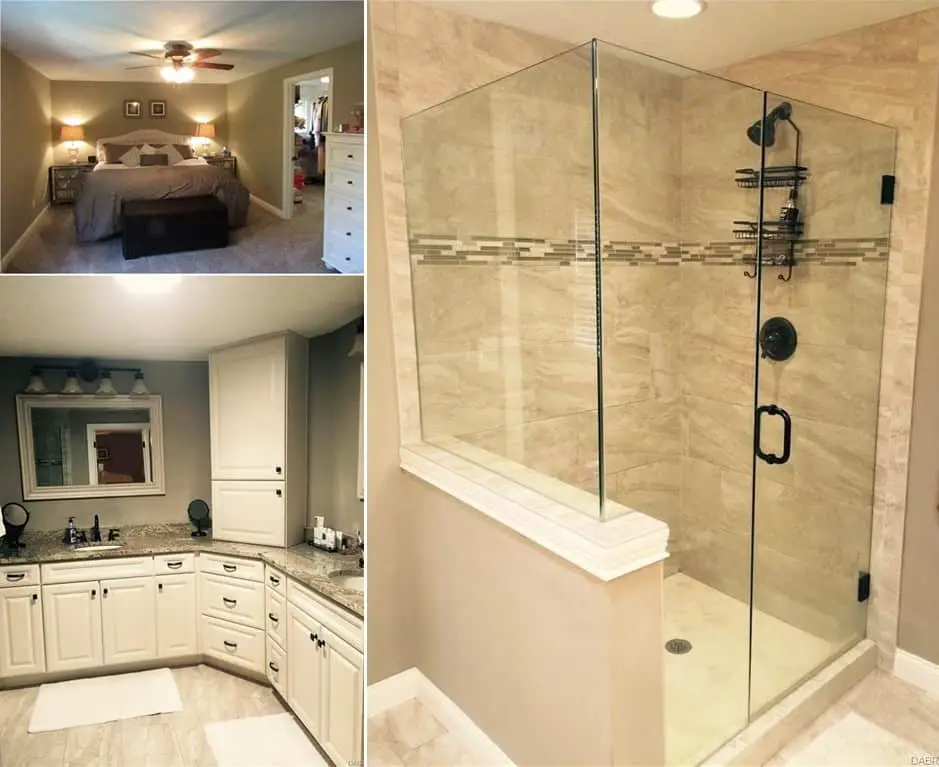
The bathroom has been through a transformation and is full of storage options. Along with a vanity with loads of drawers and cabinets, there is a shower stall as well. The bedroom is also cozy and has a walk-in closet too.
From A Cramped Split-Foyer House to An Open Plan Spacious House
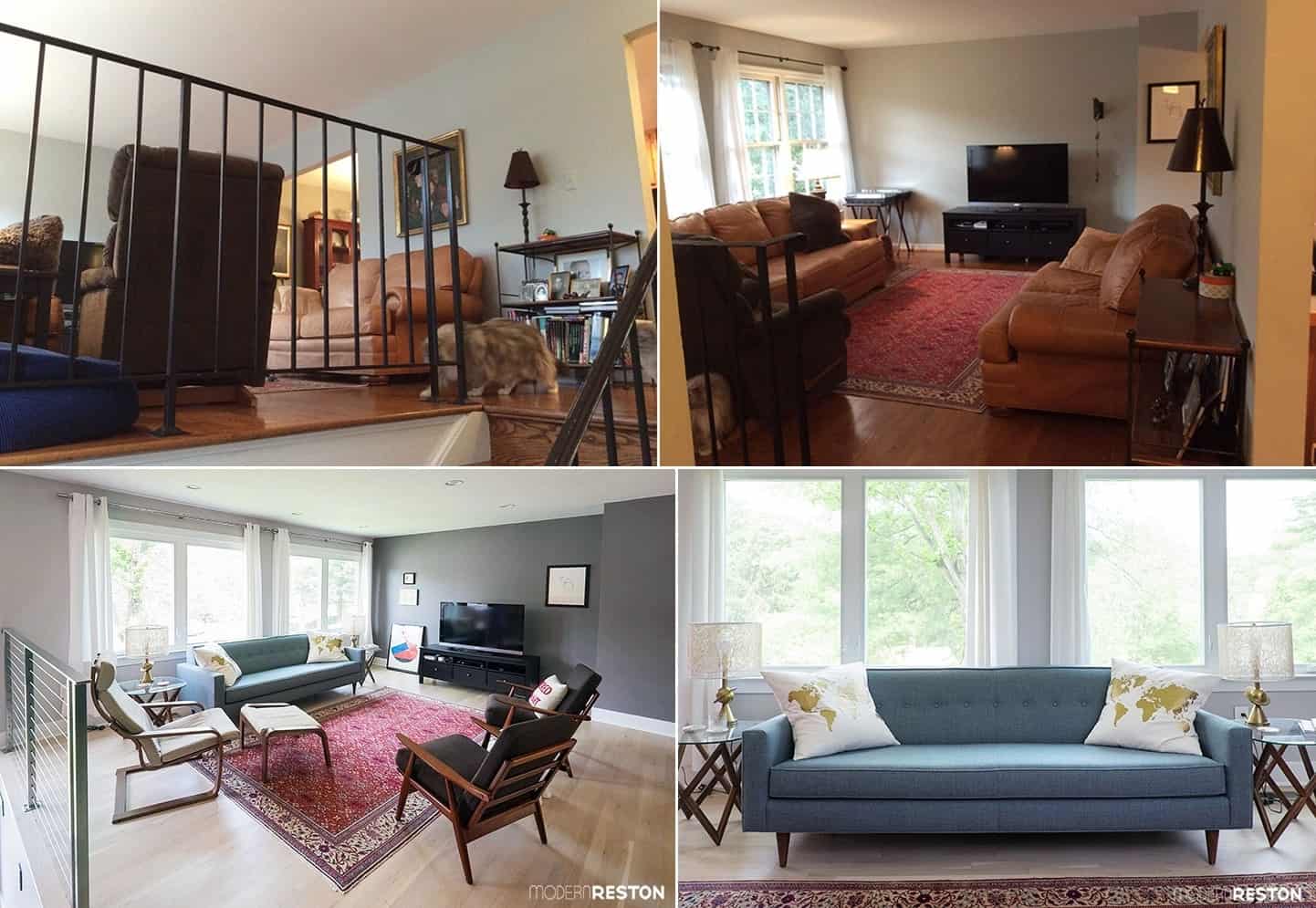
This home was earlier divided into zones with walls that had doorways. After the renovation, the walls have gone. The walls weren’t supporting the structure of the house, so the homeowners could easily give up on them. Now the living room, the kitchen and the dining room are a part of a spacious open floor plan. The living room had dated furniture which lacked life. In the makeover, there are contemporary and mid-century modern pieces put together. The floor of this house is now lighter compared to the darker one that was absorbing the light.
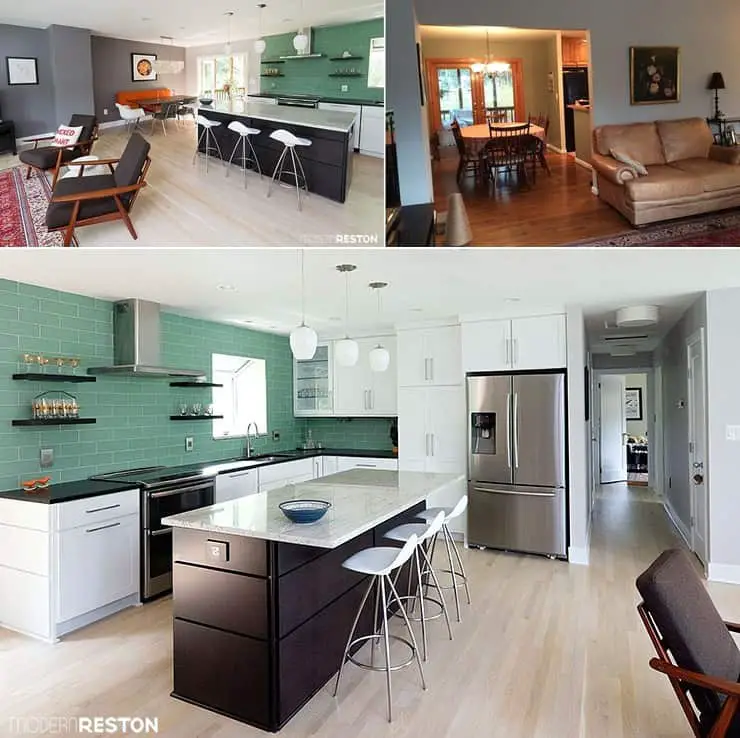
The kitchen was earlier dark, but now it has a beautiful green subway tile backsplash and granite counters. There are lots of cabinets that make sure the clutter-free look of this kitchen is always maintained. The stainless steel cooking range hood and the fridge add industrial vibes to the kitchen. The dark color of the kitchen island is pairing beautifully with the green and white outlook of the kitchen. Floating shelves side the cooking range hood, and three pendant lamps hang above the kitchen island.
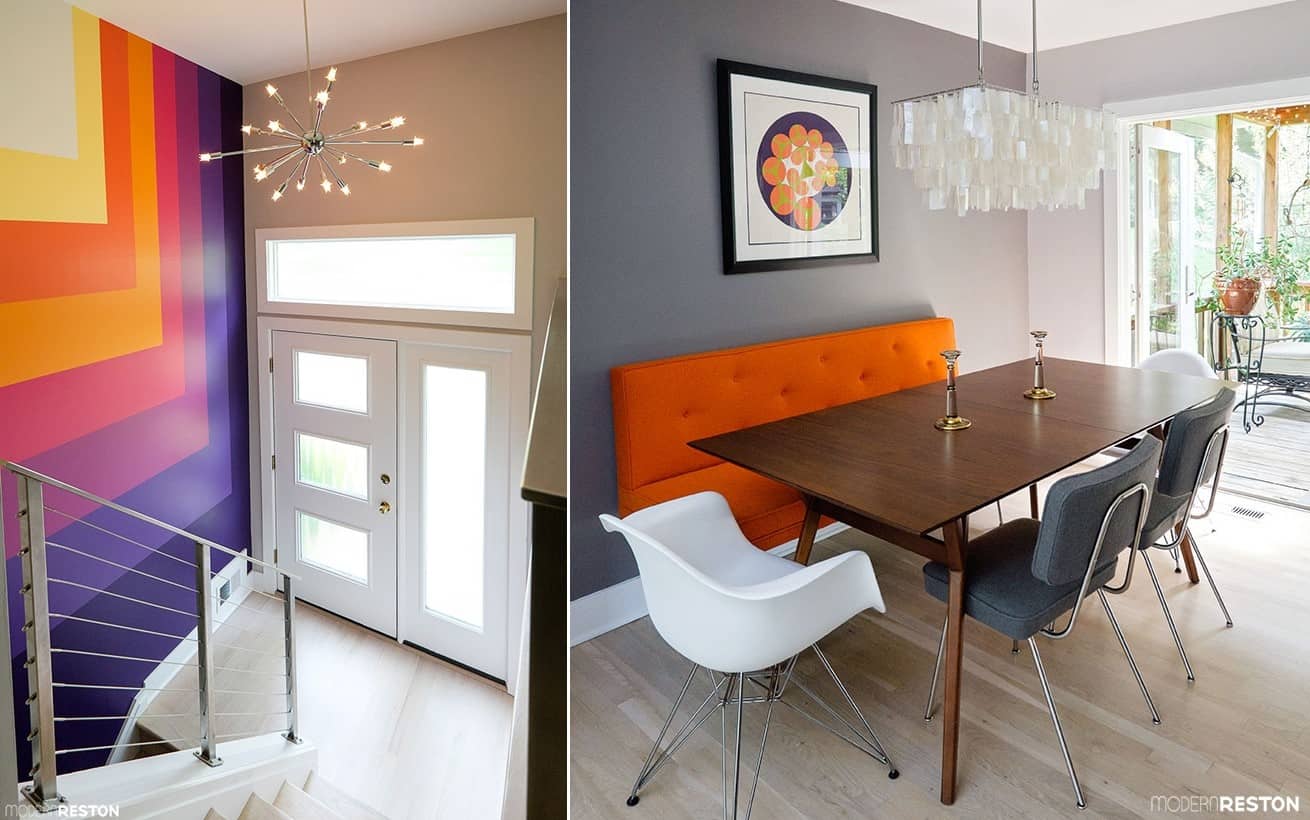
The foyer is a surprise for the visitors. There is a colorful mural on the tall wall and a chandelier that gives this foyer a very modern feel. We can also see a pop of color in the dining room with an orange upholstered banquette and wall art. A pair of white chairs and a pair of gray chairs also accent the orange bench. Above the dining table is a rectangular cut capiz shell chandelier. The dining table is accessorized with glass and brass candlesticks.
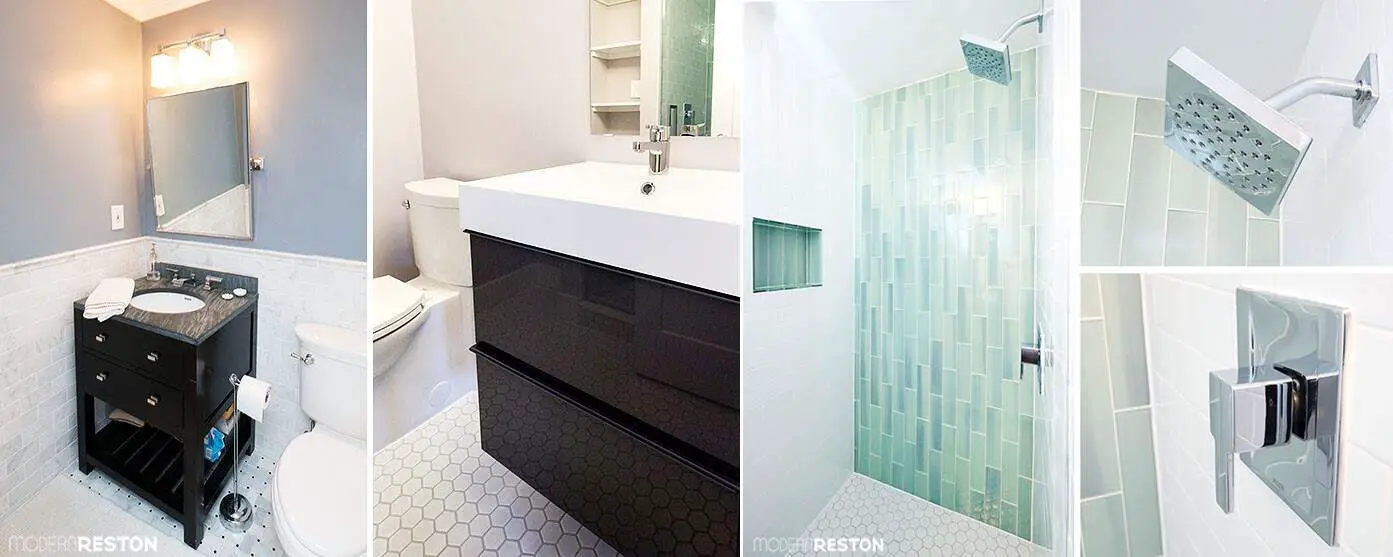
There were two bathrooms in this house that are now renovated with white tiles and black vanities. The bathroom downstairs features an uber-contemporary shower enclosure with green glass tiles. There is a tiled niche too in the shower enclosure and a rectangular shower head spices up the style further.
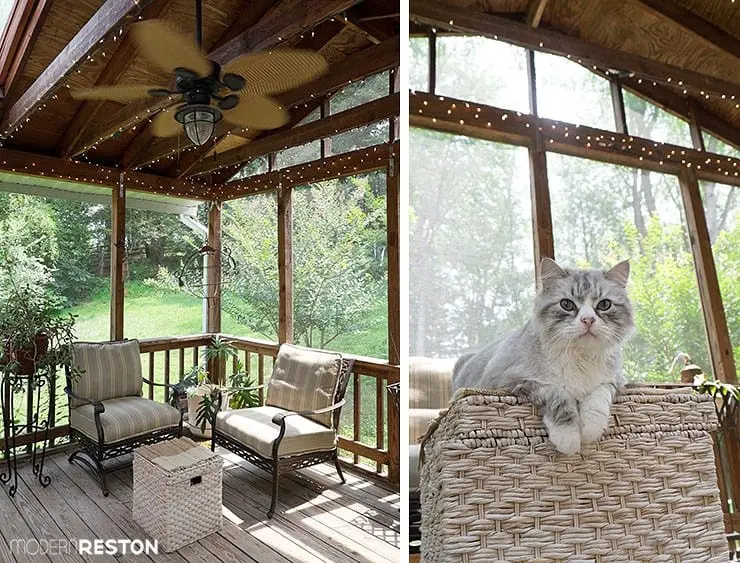
Last but nevertheless the least, there is a screened porch with a cozy corner to sit and soak the sunlight. Two wrought iron chairs sit next to planters and a wicker ottoman.
A 1980’s Dated Split-Level Home Remodel
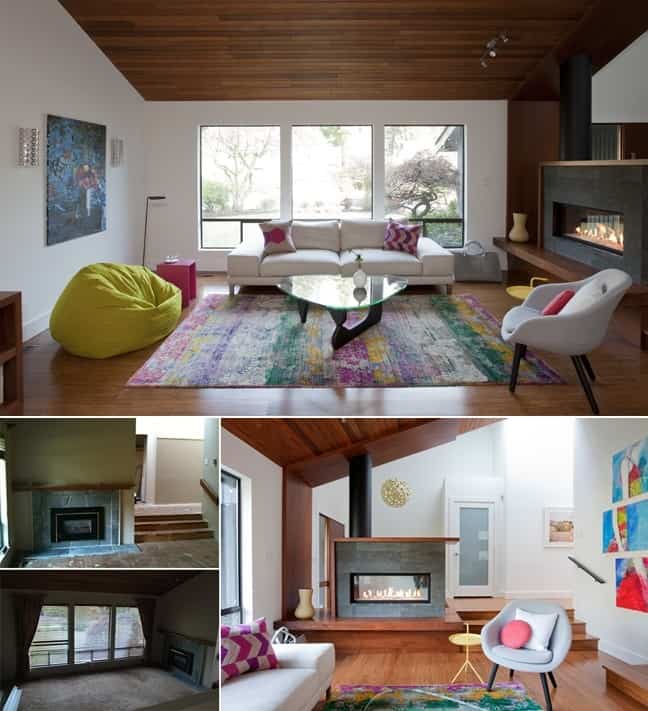
This home earlier had a foyer leading to a living room divided by a fireplace wall. After the renovation, the wall is demolished, and the fireplace got a makeover. A deck is built on the foyer floor, and the same wooden floor continues in the living room as well. The living room is in a colorful modern style. The seating includes a white sofa and a chair. A green bean bag and a tie-dye rug add cheer to it. The wall has a painting and wall sconces at its sides. In the middle of the living room, is a small curved glass top coffee table.
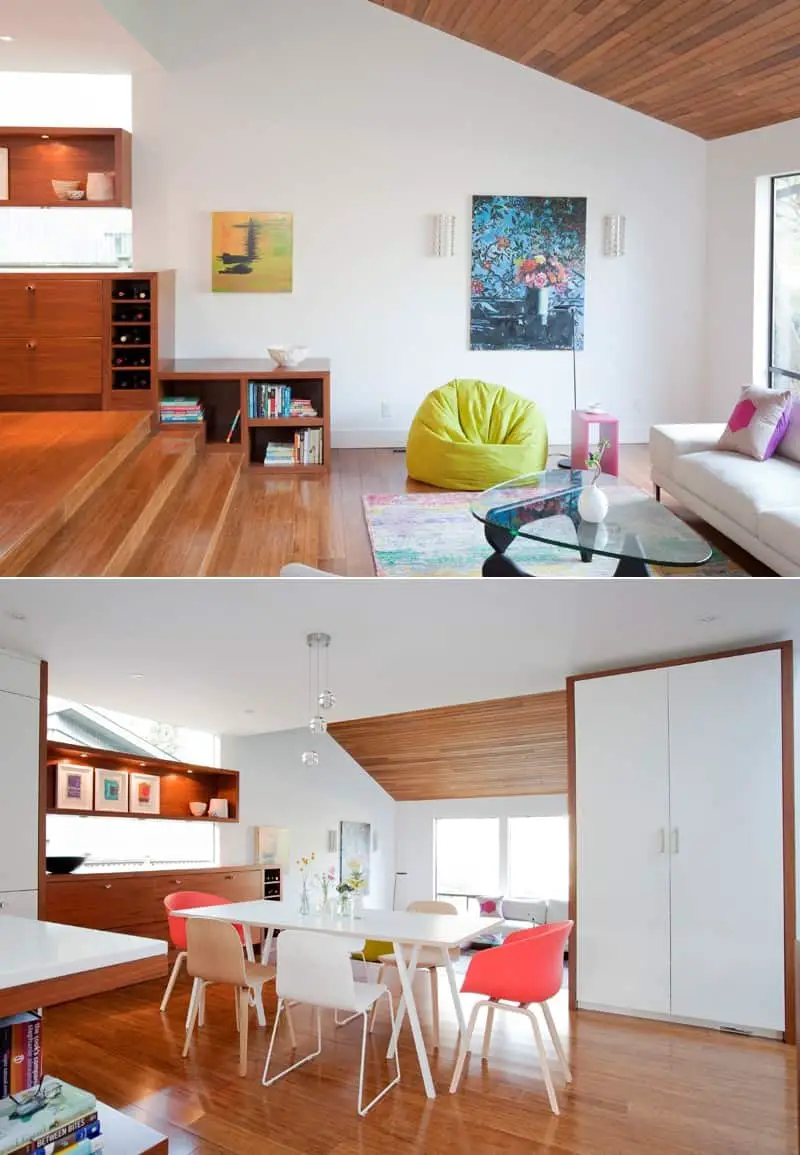
Earlier, there was a wall between the living room and the dining area. The wall is put down in the new plan, and wooden stairs, with built-ins, are now a part of the living room. There is a built-in sideboard, and an open shelf in the dining room, that has LEDs. The dining room has a mixture of red, white, and wood grain chairs, in a similar design. A minimalist bubble lighting fixture hangs above the dining table.
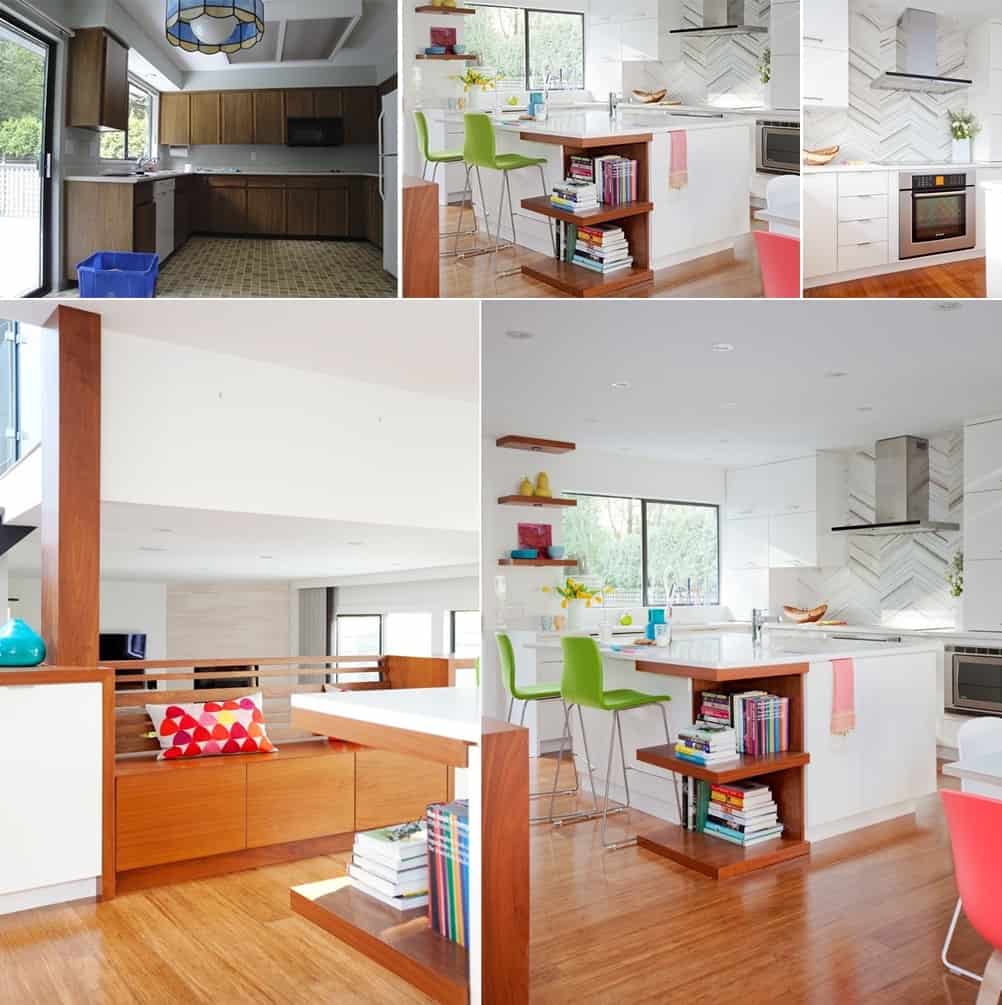
The only thing you could see in the before picture of the kitchen was dark and dull cabinets. The new kitchen is a breeze. It has locker style cabinets at the sides of the stove and the cooktop hood. The herringbone tile backsplash makes a style statement in this kitchen. A lacquered white island sits in the middle of the kitchen. It has a wooden shelf at one corner. Two barstool chairs in a vibrant green color tie in with the island. There is a built-in bench in the kitchen as well, which divides the kitchen from another living room.
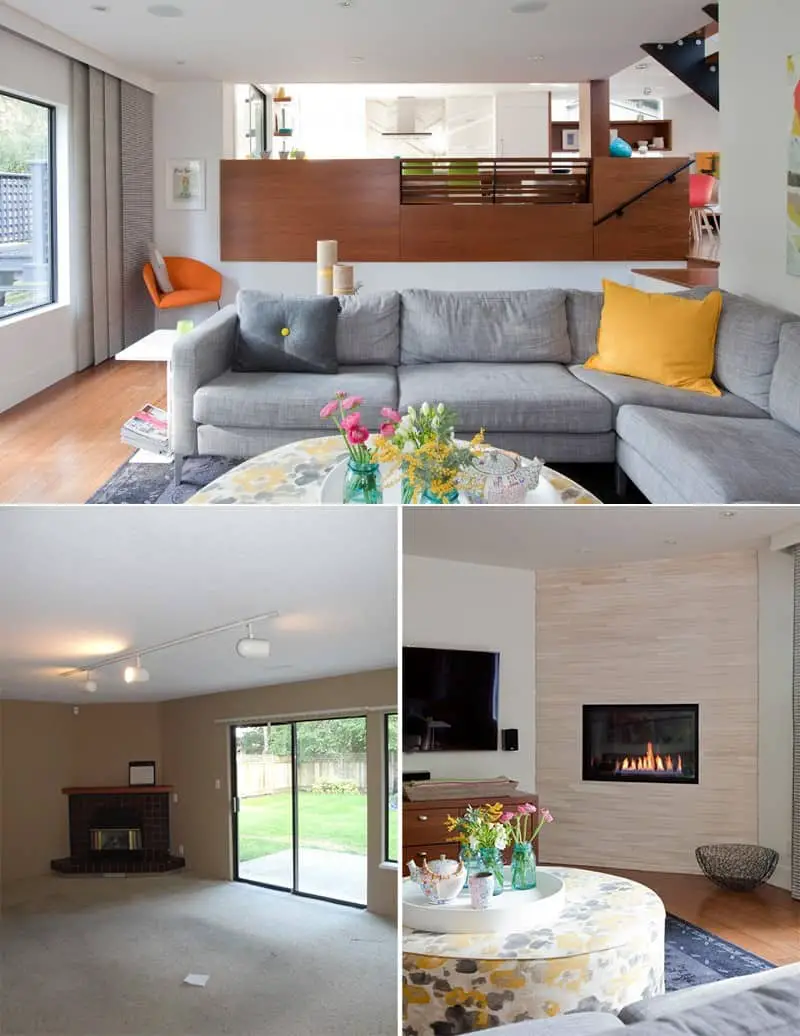
The second living room has a gray sectional sofa and a circular printed yellow and gray ottoman. The fireplace surround has chic tiles.

The staircase has an altogether different look from before. There are no risers between the treads and the railing is of glass.
The bathroom has a floating vanity and a tiled backsplash with mirrors. The front door has a glass window at one side, and a colorful rug welcomes the visitors along with a green mailbox.
A 1960’s Split-Level Home Remodel

This home’s master bedroom was chaos earlier. The new design is cozy and soothing to the eyes due to the green walls. The bed is still the same, but the furniture is replaced with a corner chaise lounge. The rug is also repeated that complements the green walls. There was a bay window that is now outfitted with a built-in window seat and cubby shelves.

The master bedroom had a closet that is now improved with clothing racks and an island.

The hall bathroom is also completely renovated. The master bathroom has a vanity and a freestanding bathtub. The shower enclosure has marbled walls and a glass door.
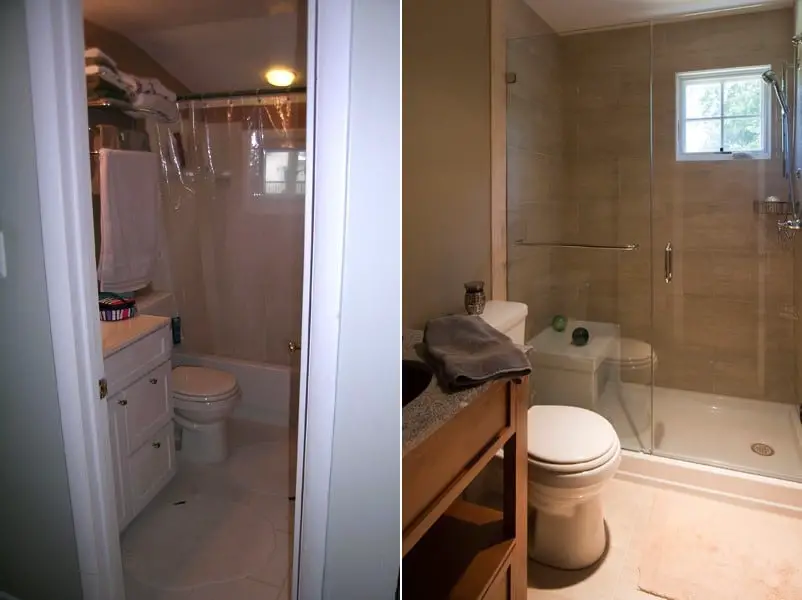
The kids’ bathroom had a lot of clutter, but now it has a sleek glass door shower stall and a vanity.
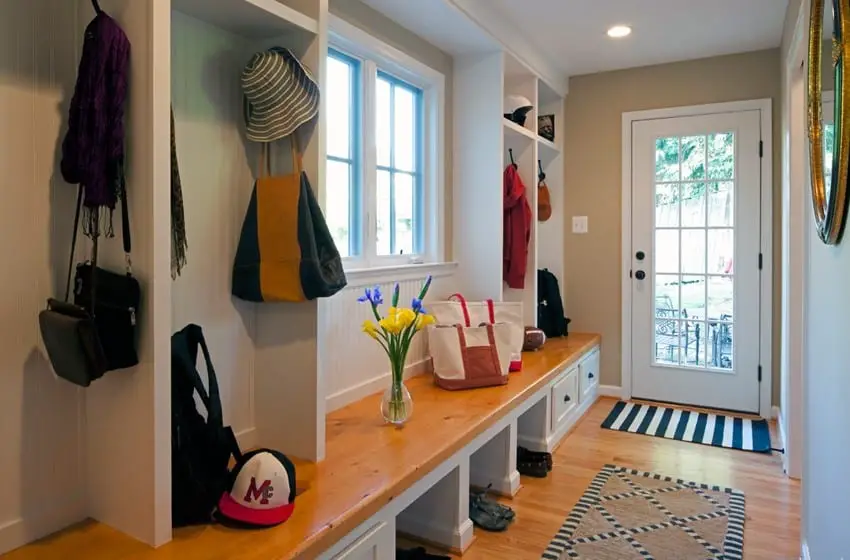
Some part of the garage is included in the new storage packed mudroom.

The laundry room was a complete mess earlier. Now it is an absolute stunner. The washer and dryer are stacked, and a long counter wraps the room.

The living room was scattered, and there wasn’t any order and organization. In the new design, a doorway with pillars replaces the wall diving the foyer and the living room. The window of the living room has a built-in storage seat and a storage unit.
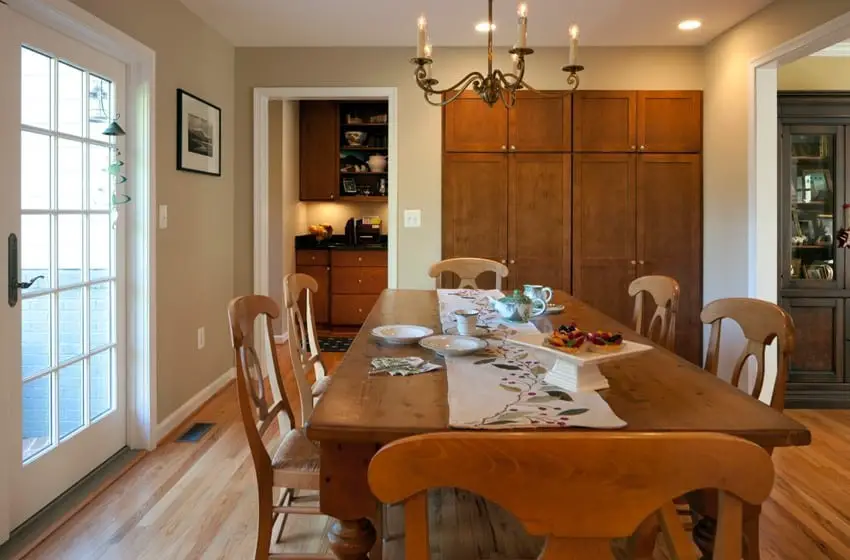
The dining room is decorated in traditional style, and the kitchen is also in the same theme, as the peek from the doorway shows. The dining room has an armoire too, that can be used for storing crockery or even as a pantry.
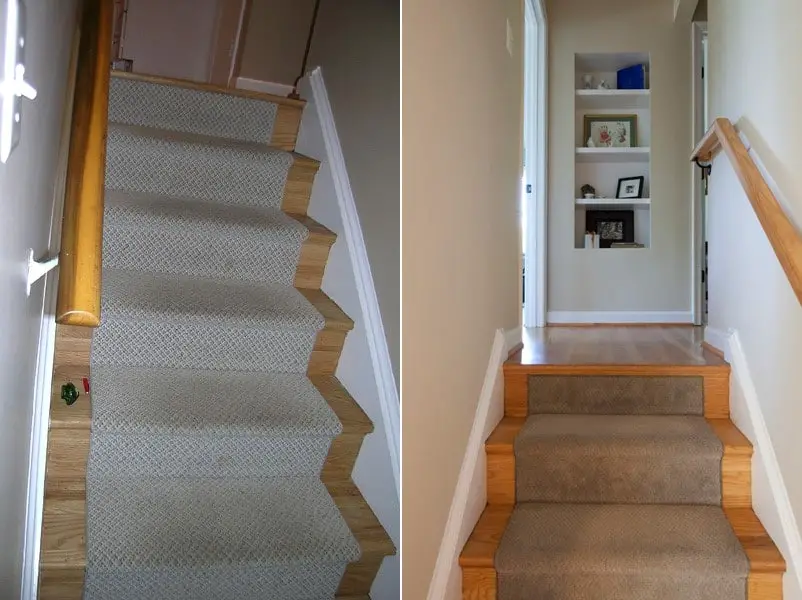
The staircase to the upper level is also revamped. A niche in the wall has shelves that display knick-knacks.
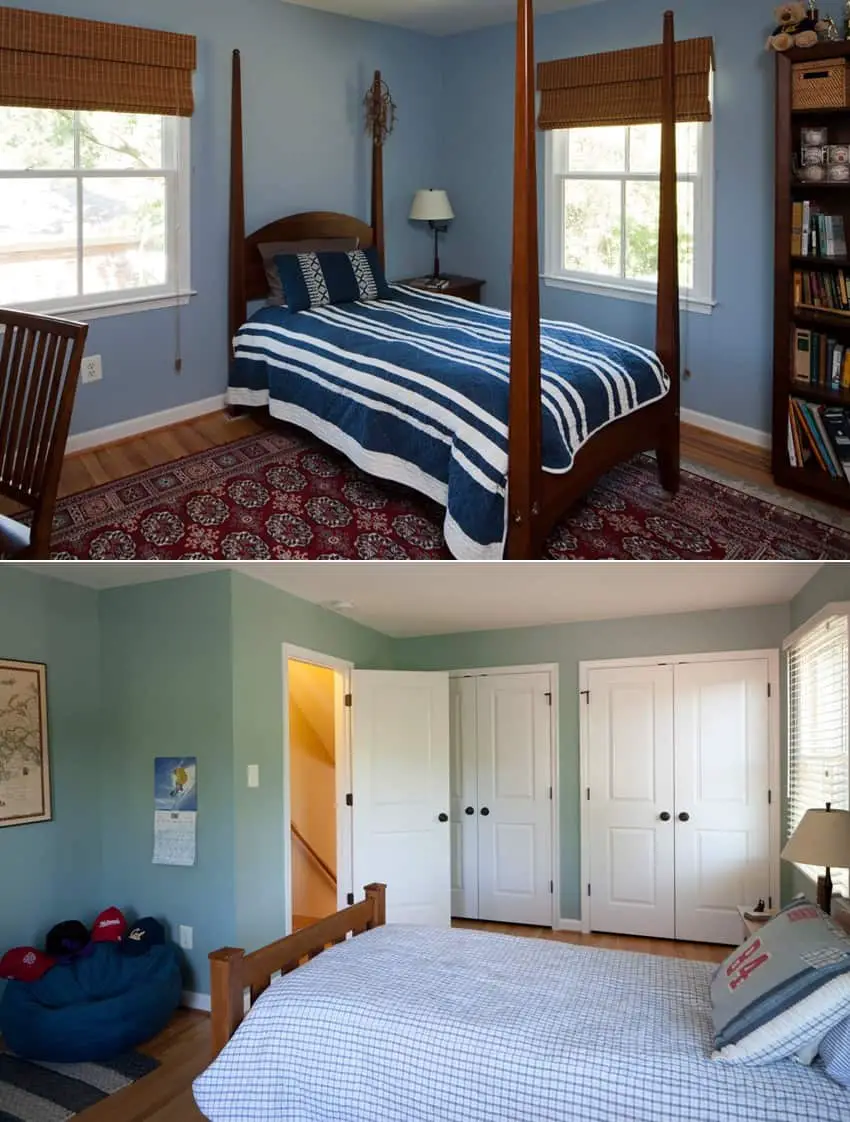
There are two bedrooms for kids upstairs, and both are decorated in blue.
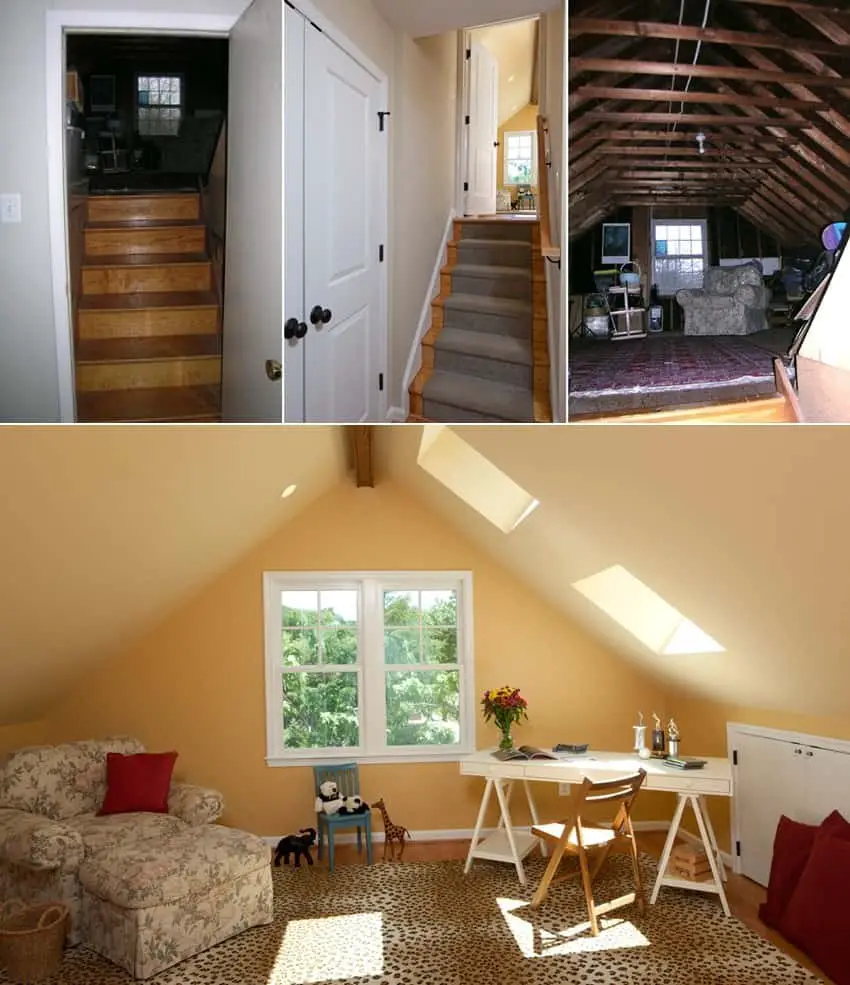
The stairs to the bonus room are also improved. The bonus room was quite creepy earlier, but now it has a comforting yellow tone.
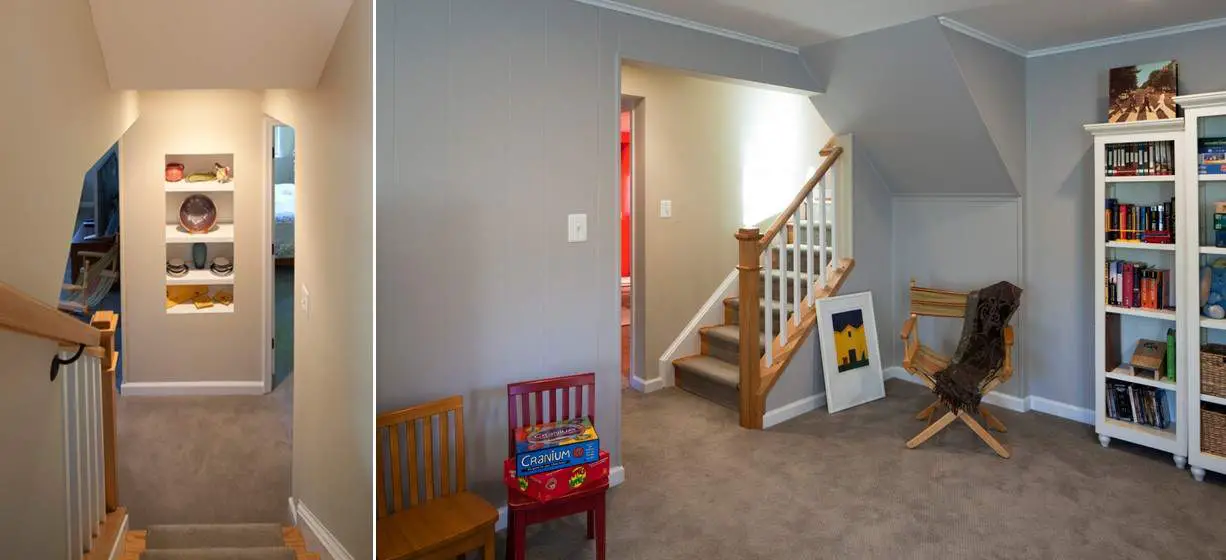
Now to talk about the basement, the stairs have got a makeover. The same type of niche is added in this staircase as well that we saw in the upper staircase. The basement is kept simple with minimum furniture.
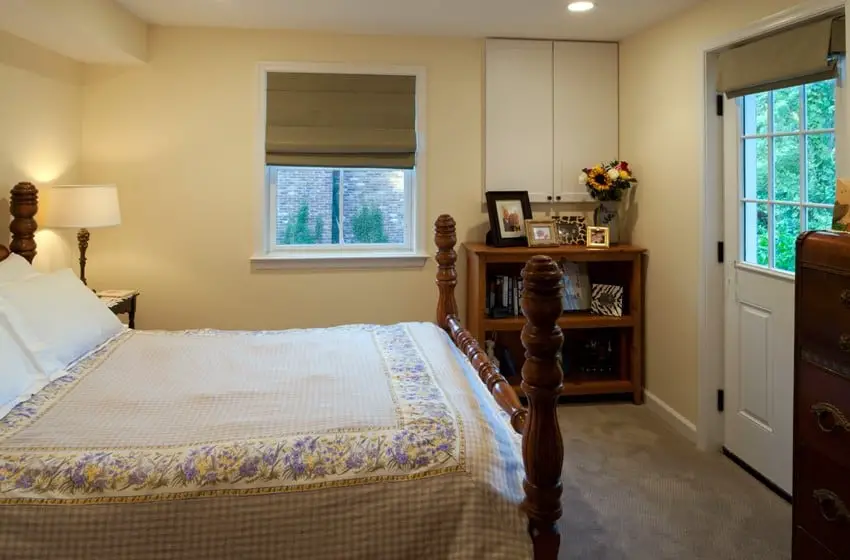
The guest bedroom is decorated in a cozy way, and the lighting brings further warmth to it.
Lillian Milburn
Thursday 29th of July 2021
Thank you so much for these posts and the description of problems with solutions for those of us that bought the 60, 70, and 80’s Split and Tri- level homes. It has been a nightmare for my husband and I to envision the changes we wish to make. These post help immensely. Some of the ideas I had already considered making but just wasn’t sure, however after reading your post, I am even more sure that we can successfully remodel and be quite happy.