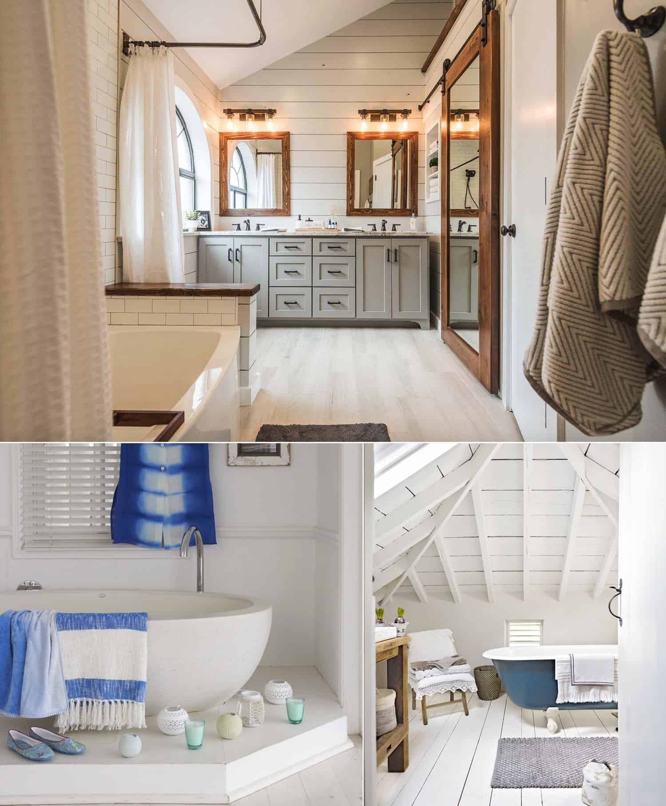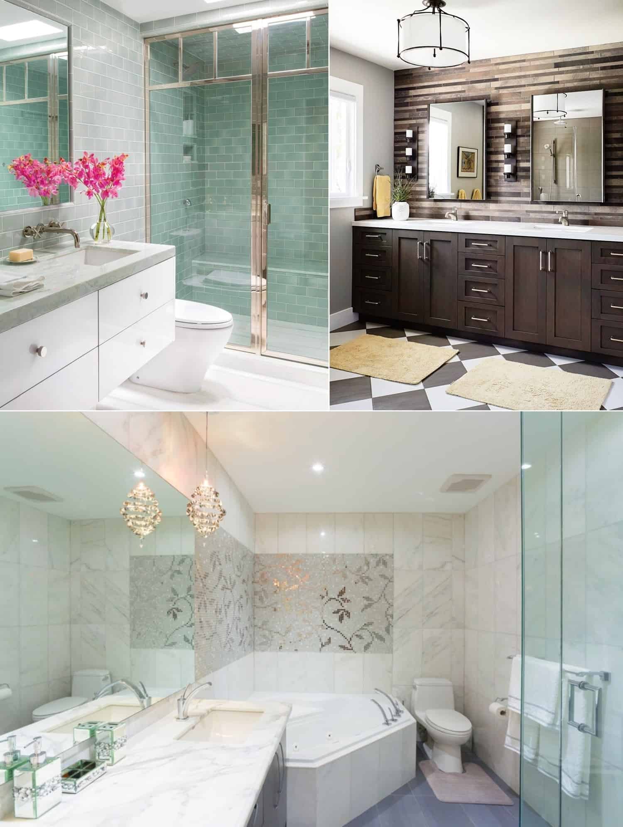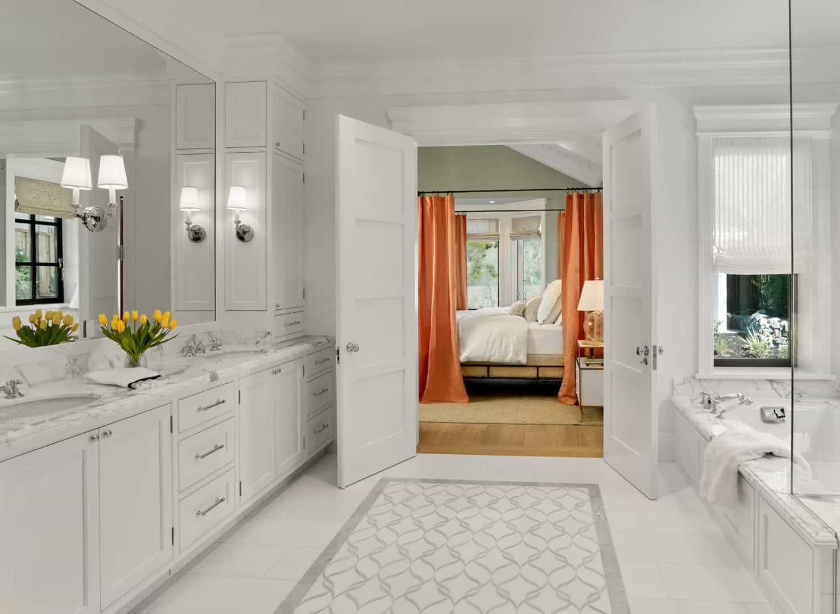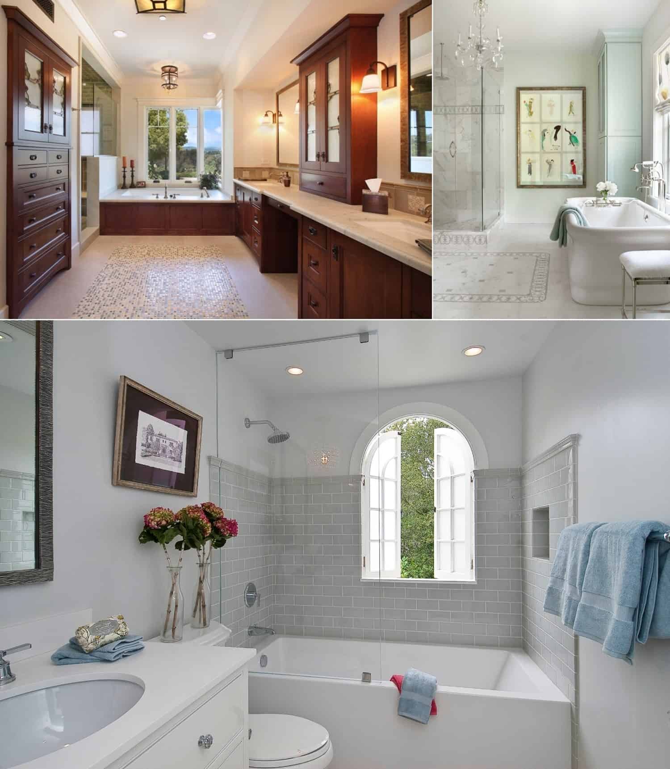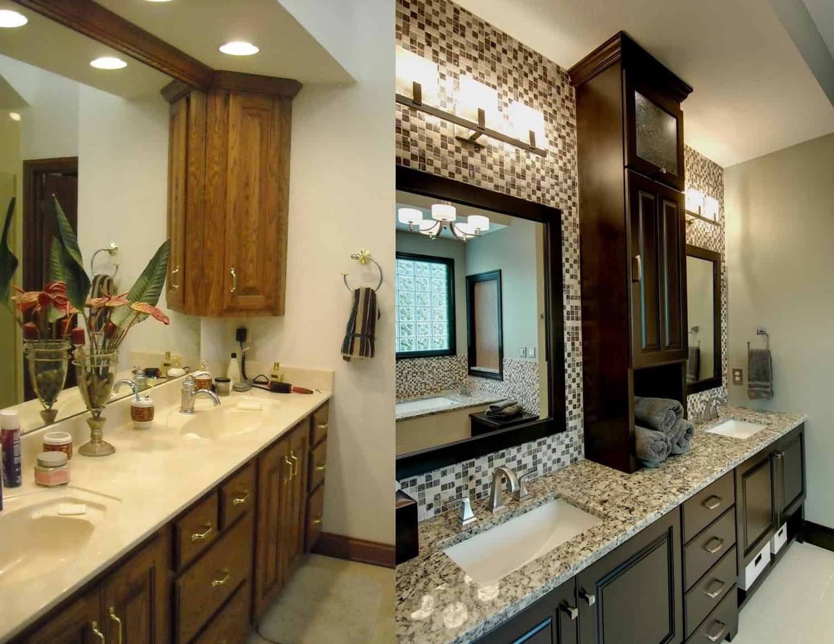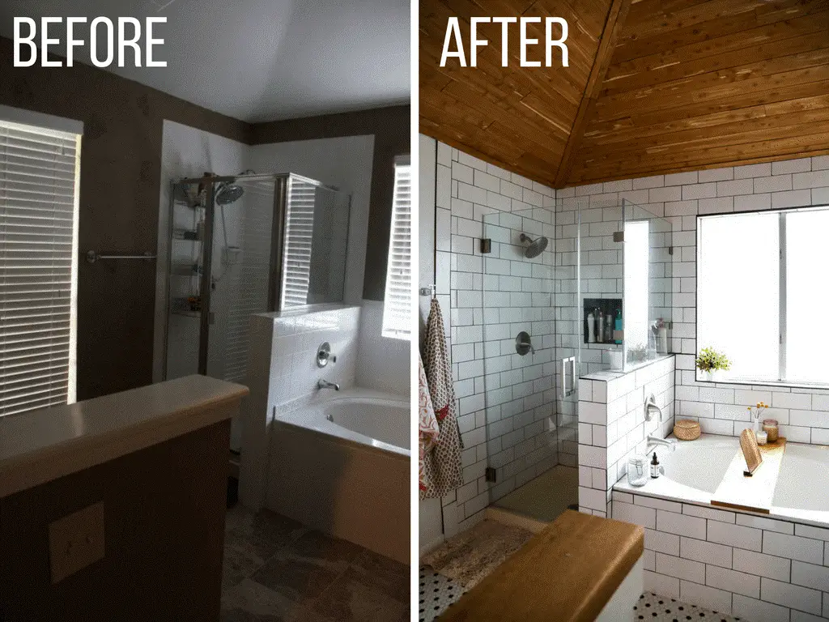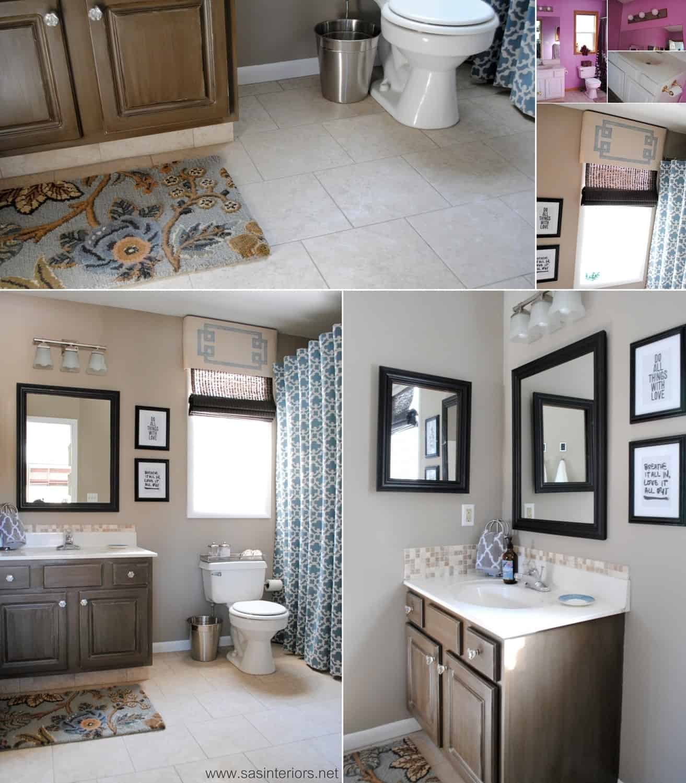If you want to add a splash of style to your bathroom then probably it is the time for a remodel to transform it into something chic and modern. If you have decided to put your house on sale or you are just bored with the old bathtub that has stayed in your bathroom for decades, a remodel is the answer. Before you begin the actual process of the remodel there are some key points you should keep in mind. Take your time and do careful planning so that when the makeover is done, you will have a bathroom that is dramatic and practical at the same time. A remodel demands a lot of investment so you have to make sure you get all the things done just the way you have pictured in mind. So, here are some tips you might want to keep in mind while doing a bathroom remodel:
[toc]What to Consider Before Remodel Your Bathroom
1. DECIDE THE THEME
via: donpedrobrooklyn , idealhome
The first step for starting the remodel is to choose the theme. There are so many themes to choose from and the one you should pick depends upon the size of the bathroom and your budget as well. You can do a little research before deciding any theme. Just grab your laptop and browse different home decor blogs and see what is in trend these days. The next step is to visit your local home decor stores and see the things available there. You can also search online stores and find the products that you will need to decorate the bathroom in your decided theme. If you are unable to find the desired products you have two options. Either you can change the theme altogether or you can take the help of a professional designer. We would suggest thinking of such a theme that will stay in style for some years to come. Instead of choosing something that is temporary it is far better if you opt a timeless theme.
2. THINK ABOUT THE WALLS
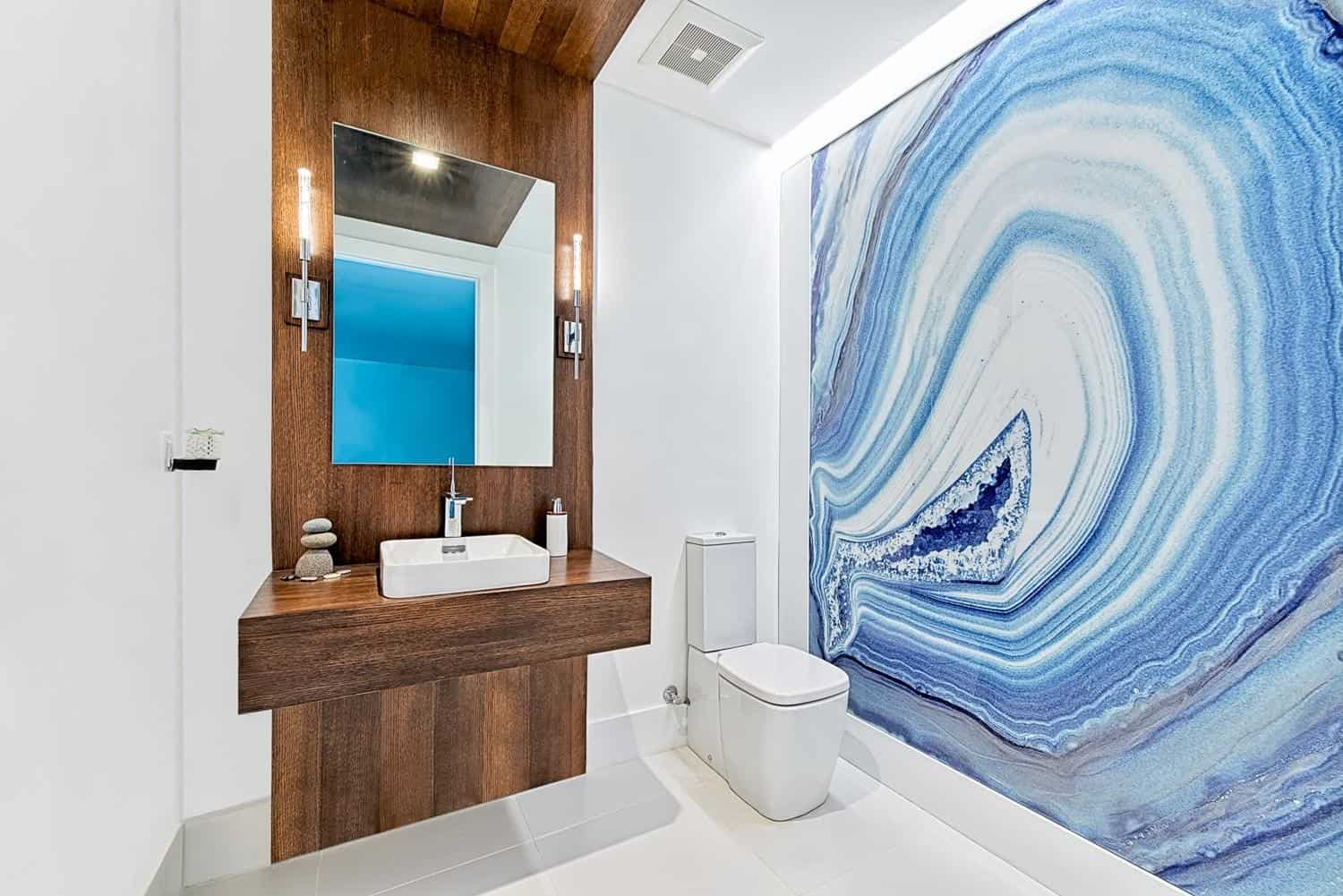 via: mezzanottecarpentry
via: mezzanottecarpentry
After deciding the theme next comes the wall treatment. You can wake up a bathroom altogether with a unique wall treatment. There are different types of wall treatments you can do in your bathrooms such as tiles, stone, brick, glass and many more. While the safe choices are tiles and paint, you can be daring enough to embrace a stone wall. You have to decide the wall treatment according to the weather conditions as well. For example, if you live in a humid climatic zone then a stone wall won’t be suitable. That might develop molds. So your best bet will be painted or tiled walls.
3. CHOOSE THE RIGHT TYPE OF TILES
via: hgtv , kristinawolfdesign , houzz
The bathroom tiles have a lot of importance because they will serve as a guide for deciding the location of niches, shower and faucets and other fittings. So, start with planning the layout of the tiles. Also, choose the type of tiles you want in your bathroom. If you have decided to use tiles in a big amount and all over bathroom then we would suggest sticking to something that is reasonable and durable. If you have to cover a limited area with tiles then you can go ahead and indulge in a bit costly versions.
4. PLAN THE FLOORING
via: r-jconstruction
The flooring can transform the whole look of the bathroom altogether. With a unique and elegant floor your bathroom will come to life. Let’s say you want your bathroom floor to be patterned, then you can do a floor with black and white tiles to create a checkered pattern. If your design preference is something simple, then you can lay rectangle tiles. You can also extend the tiles of your backsplash and repeat them on the floor. If your walls have large tiles then you can complement them with the same tiles on the floor in a smaller scale. This will create a harmonious look. Marble is also a great choice for bathrooms that are all white.
5. CHOOSE THE RIGHT TYPE OF A BATHTUB
via: studio6architects , mitchellwall , smalldesignideas
There are some people who prefer shower to bathtubs. But then are some who love to soak themselves up after a long day and enjoy a glass of wine along some scented candles. After you have decided to keep the tub in your new bathroom then comes choosing the type of the tub. If your bathroom in big in size you can think of a freestanding tub that you can nestle right in the middle of the bathroom. If you have a smaller bathroom you can get a built-in bathtub. There is another way to place the tub too and that is inside the shower. If the shower is roomy you can put the tub at one side and the shower head at the other side. And if the space is cramped you can simply use the bathtub as the floor of the shower enclosure.
6. BRING STYLE WITH LIGHTING FIXTURES
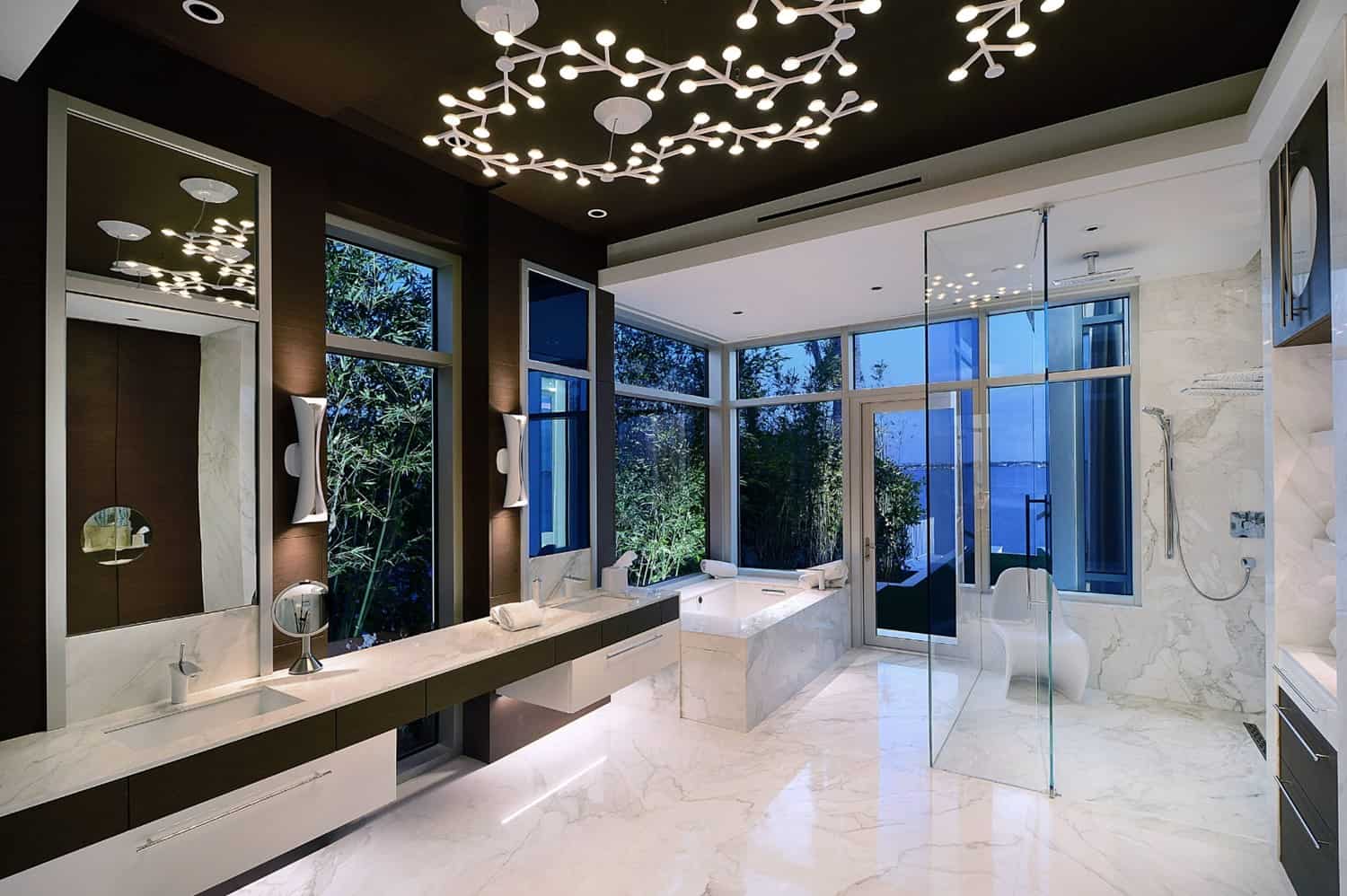
via: floridadesign
For a warm and cozy look in your bathroom lighting plays an important role. While putting the lighting fixtures make sure they are at the correct spots. Let’s say your bathroom ceiling is too high then for such a space install pendant lamps to bring the light down off the ceiling. You can also include extra lighting with wall sconces at the sides of the mirror.
A PEDESTAL SINK OR A VANITY?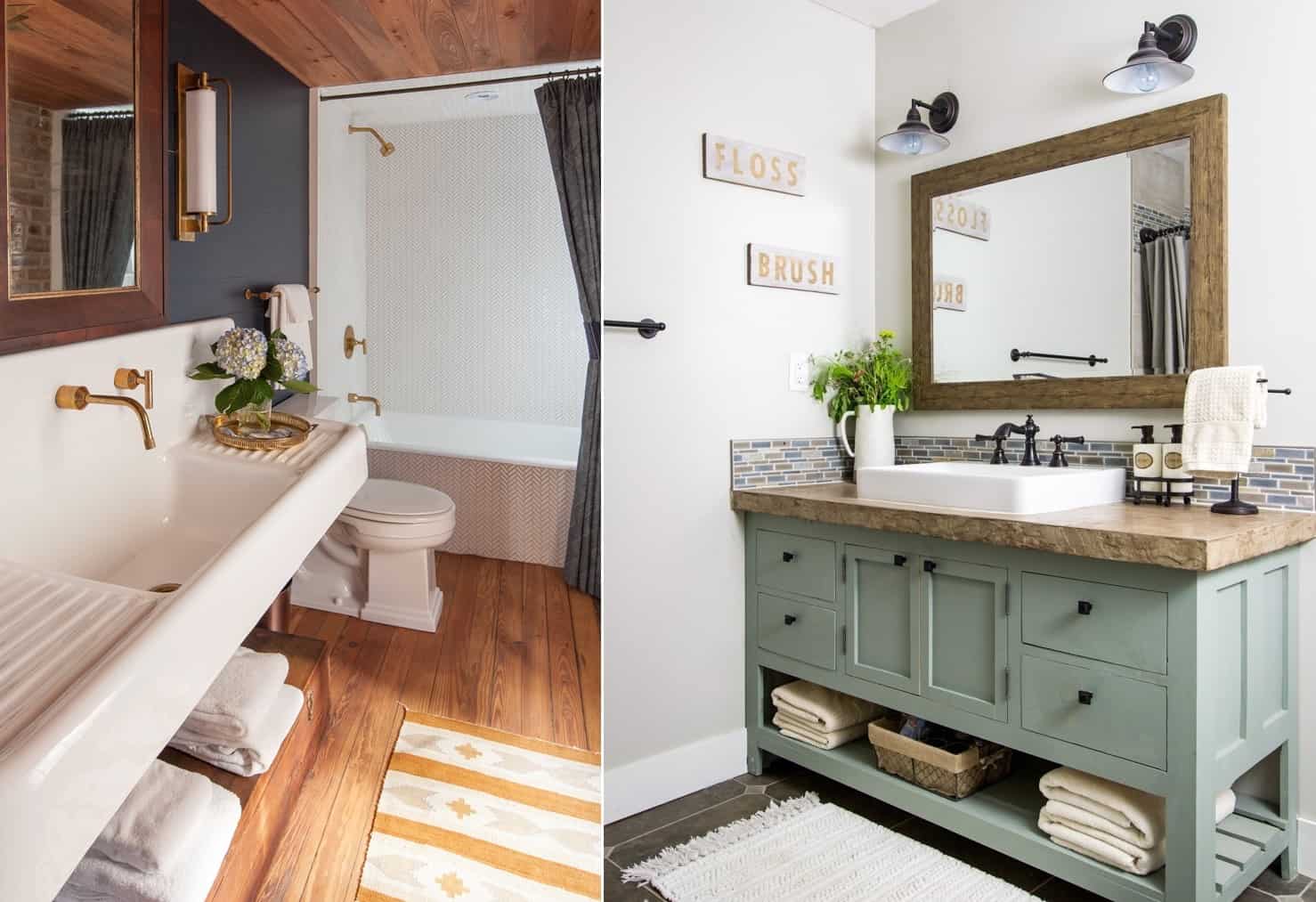
via: cameronstewartdesign , northcountrynest
Choosing between a pedestal sink or a vanity is going to shape the appearance and functionality of your bathroom. If your bathroom has enough storage options already then you can forgo the vanity. Make sure to choose such a type of sink that complements the bathtub and the toilet seat. If you opt for vanity then choose a design that can pull focus and be a highlight of the bathroom.
7. ADD STORAGE
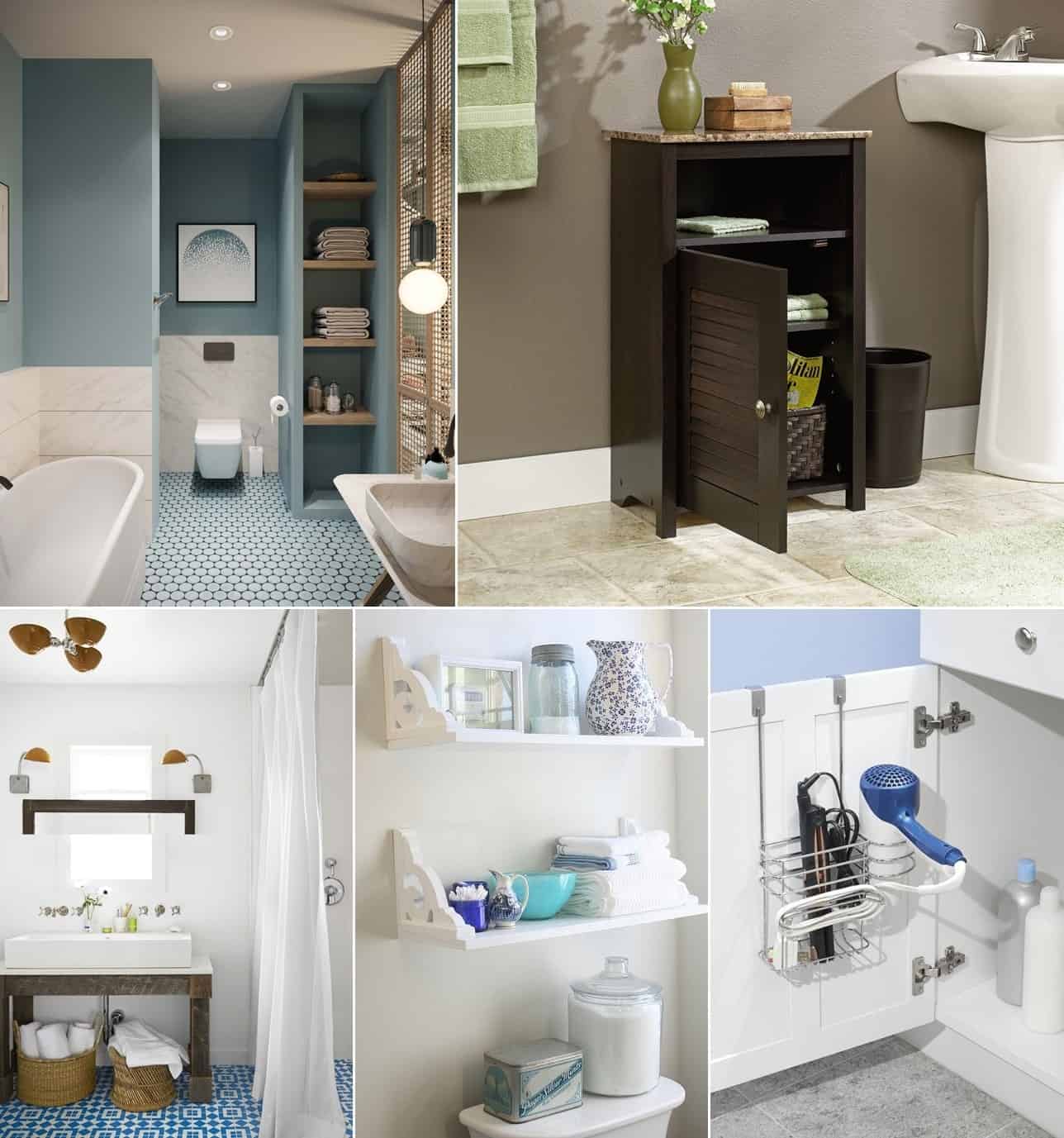
via: homedesigning , hiltonfurnitures, goodhousekeeping
In most bathrooms the storage is never enough. You can take advantage of the makeover as an opportunity to boost the bathroom storage. Make it organized with shelves, niches, cabinets and hampers. Also look for overlooked spaces where you can add a few extra shelves or tuck in baskets with towels and toilet paper rolls. With adequate storage in your bathroom, you will always have neatly folded or rolled towels and toiletries in perfect order. Don’t let the small dimensions of the bathroom stop you from creating clever storage. You can always take the storage of the bathroom to new heights with vertical storage units that don’t need a larger space to be installed. If you plan to keep the same vanity in your bathroom after the remodel as well then maximize its drawers and cabinets with drawer dividers and in-cabinet pull out racks.
8. MAKE A BUDGET-FRIENDLY CHOICE OF A COUNTERTOP
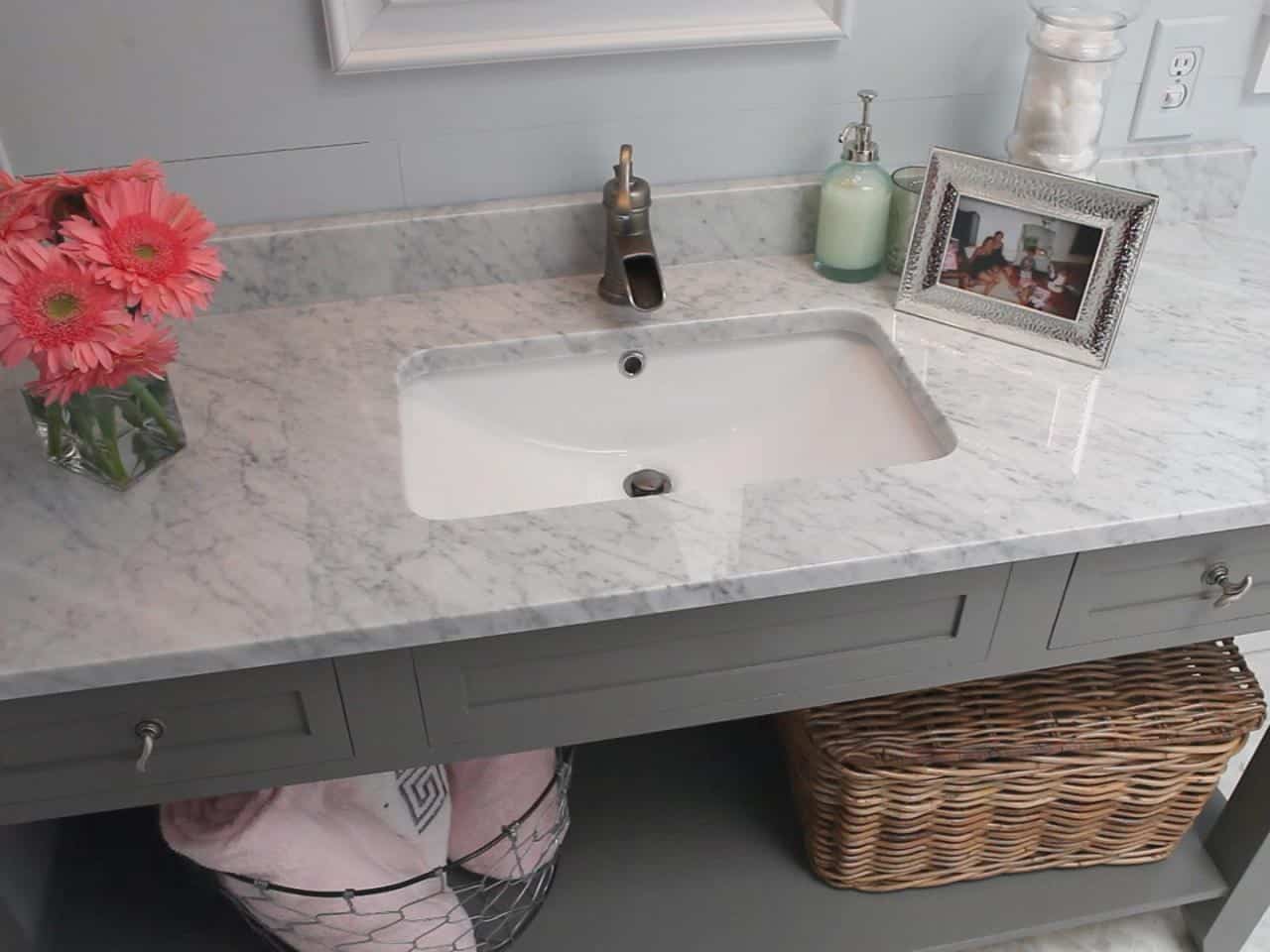
via: homestratosphere
Choosing a bathroom countertop can be a tough decision because there is a myriad of options available with price tags ranging from inexpensive to costly. But instead of shelling out bucks on the countertop, we would suggest investing in a material that is durable, stylish and at a reasonable price. But of course, you can always get a granite countertop if that is something you would love to have in your bathroom. Other options can be marble, laminate, concrete, quartz, resin, tiles and engineered stones.
9. CHOOSE FUNCTIONAL FAUCETS AND SHOWERS
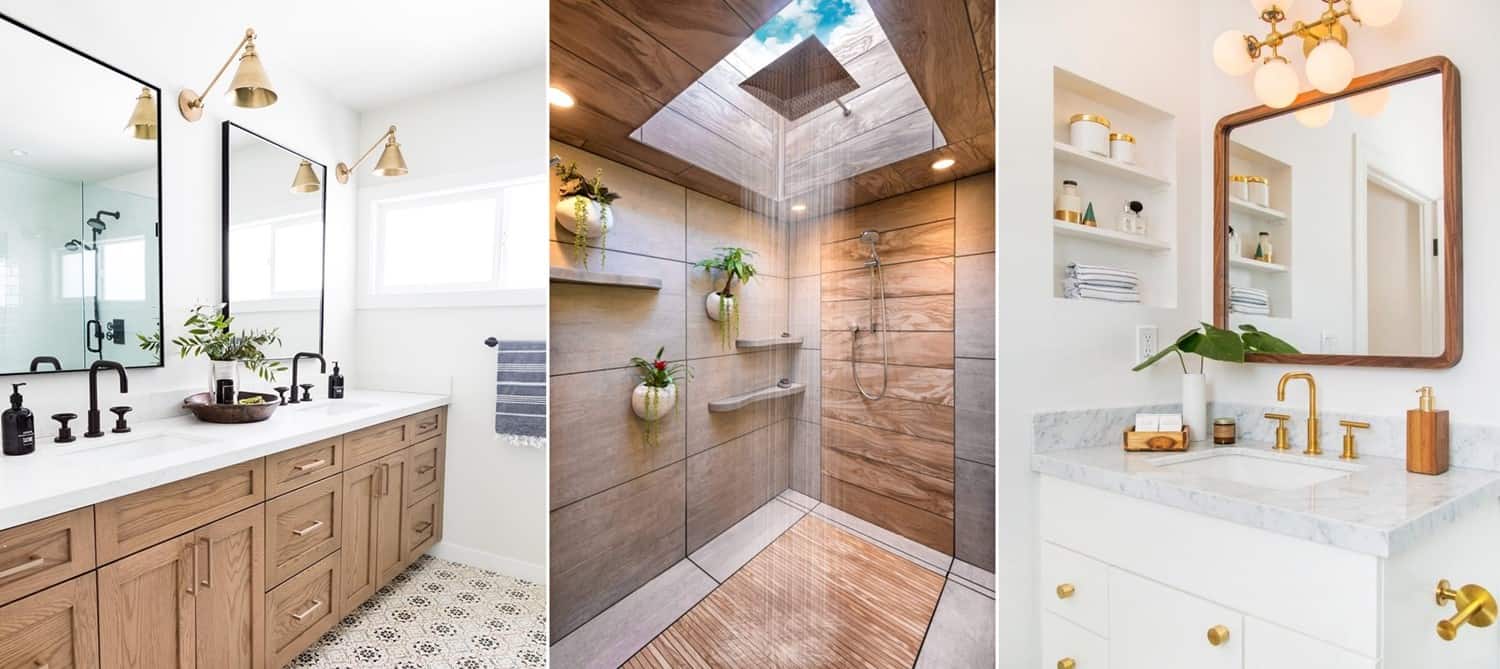
via: instagram , decorsnob , hgtv
There is an overwhelming variety when it comes to bathroom faucets. It completely depends upon your choice and budget as to which faucets you want to get in your bathroom. If your budget allows you can also go for high-end faucets such as digital or motion sensor ones. If you have a limited budget that you can use the conventional single-level faucets in either contemporary or traditional designs. They are easy to use and ideal for homes with kids. Whatever design and finish you choose, it should complement the sink well.
Regarding the shower head, take care you don’t end up with sudden pours of cold water or wrapping of pipes around fixtures. Choose the shower head wisely and weigh the pros and cons before deciding the final option. Also keep in mind where the water will splash and to what extent it can reach in your bathroom. You surely wouldn’t want water splashed beyond the shower enclosure after the remodel is done.
Before-and-After Inspirations on Your Bathroom
1. From Traditional to Modern 
via: clearycompany
This bathroom was earlier a mixture of old and modern style. As you can see the cabinetry and the pulls were in traditional style and the large mirror had a modern feel. After the redo, the designer has split the mirror into two identical mirrors. The corner cabinet is banished and replaced with an over-the-counter storage unit between the two mirrors. There were two sinks earlier that we can see in the makeover too and the cabinetry of the vanity is also repeated this time with a modern dark varnish finish instead of leaving the natural color of the wood visible in the traditional way. The designer has introduced interesting patterns too with a backsplash of brown and gray mosaic tiles and a countertop with a grainy gray pattern. The faucets are modern and the lighting is replaced with wall sconces and a ceiling chandelier in a modern design. All the storage in the older bathroom was concealed behind cabinet doors and inside drawers but in the remodel the designer has embraced the storage and left some open shelves so that the homeowners can easily put some clean rolls of towels or some essentials neatly tucked in baskets near the toe kicks. The traditional round towel ring is replaced with a modern square shaped hook. The same material as the countertop is repeated at the sides of the bathtub too. A storage unit along the bathtub is also provided for amping up the luxury.
2. From Dull to Dashing 
via: loveandrenovations
This attic bathroom had bare minimum necessities. The designer has taken the cathedral ceiling to advantage and has cladded it with wood. The walls are done in classy white subway tiles with black grout and the floor is also black and white. The bathtub and the location of the shower are the same. If you want to stay in a limited budget then you too can keep the bathtub and the shower enclosure at the same place to avoid additional costs of relocation.
3. From Basic to Luxurious
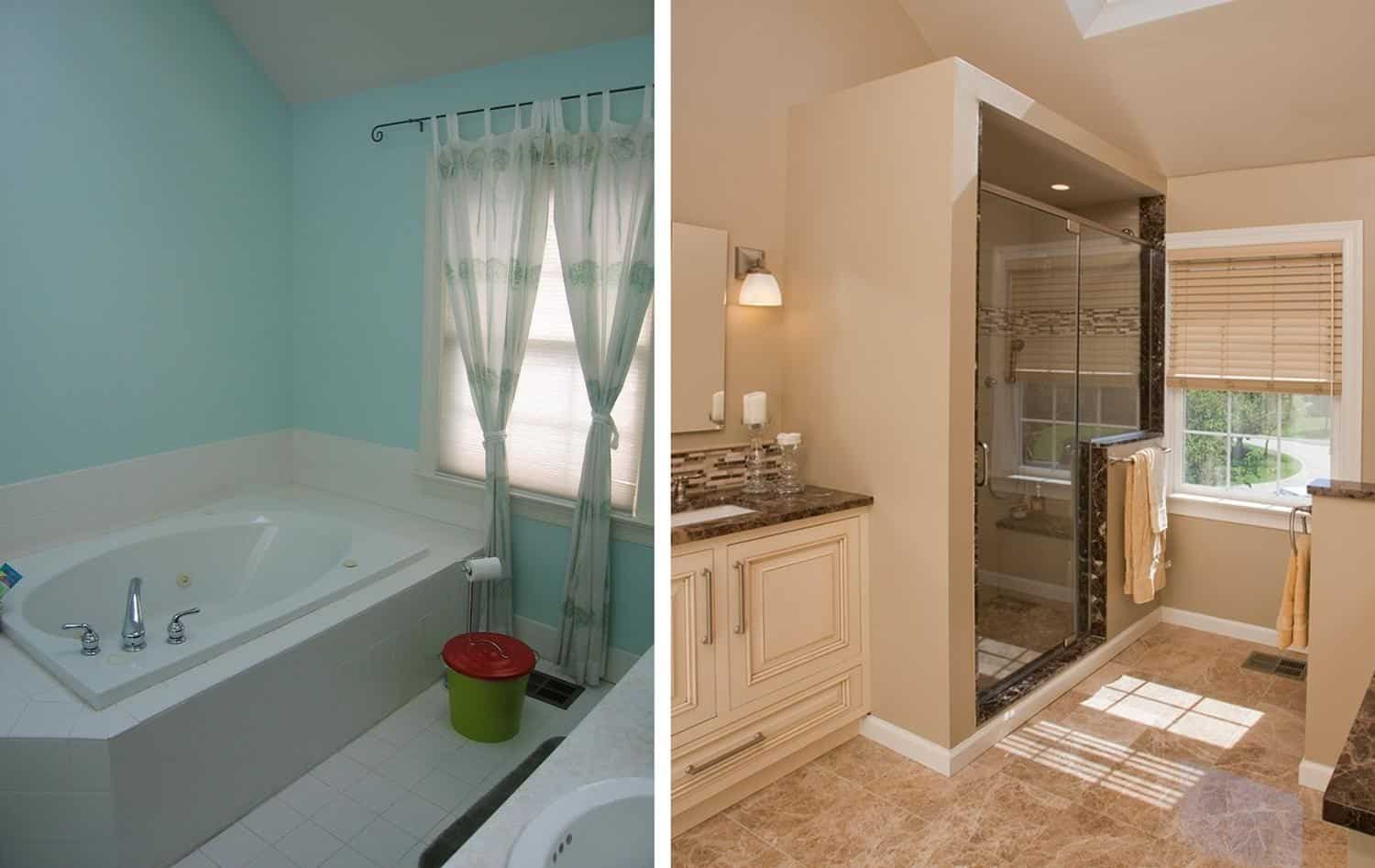
With just a bathtub, a sink and a toilet, this bathroom was far from being beautiful. The new look flashes a beautiful vanity with a stone countertop, revamped cabinets and a tile backsplash. The mirror is simple but accentuated with a wall sconce. The floor is laid with marble and the bathtub is replaced with a tile cladded shower enclosure. A half wall conceals the toilet. There is nothing too fancy in this bathroom yet the remodel is completely a stunner.
4. From Drab to Fab
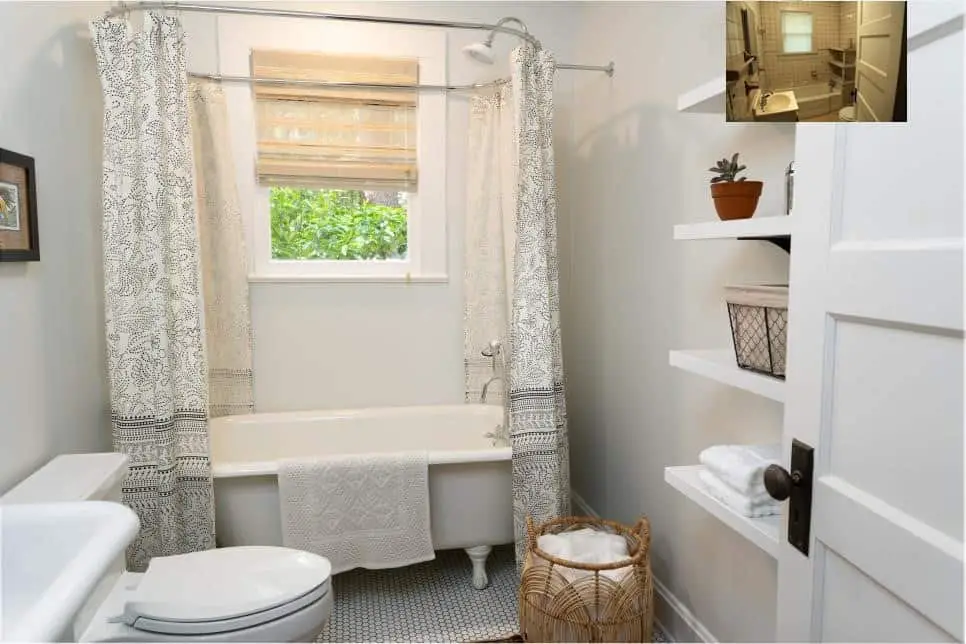
via: hgtv
This bathroom was once an eyesore which is hard to believe after looking at this remodeled look. The built-in bathtub is replaced with a freestanding bathtub wrapped in beautiful shower curtains. The window is dressed with a roman shade which was once just a screen of frosted glass. The toilet is relocated and shelves are added behind the door after moving them from the top of the bathtub in the earlier version. The look is completed with a beautiful wicker basket and a picture frame. The floor is done in micro-honeycomb tiles.
5. From Dated to Contemporary
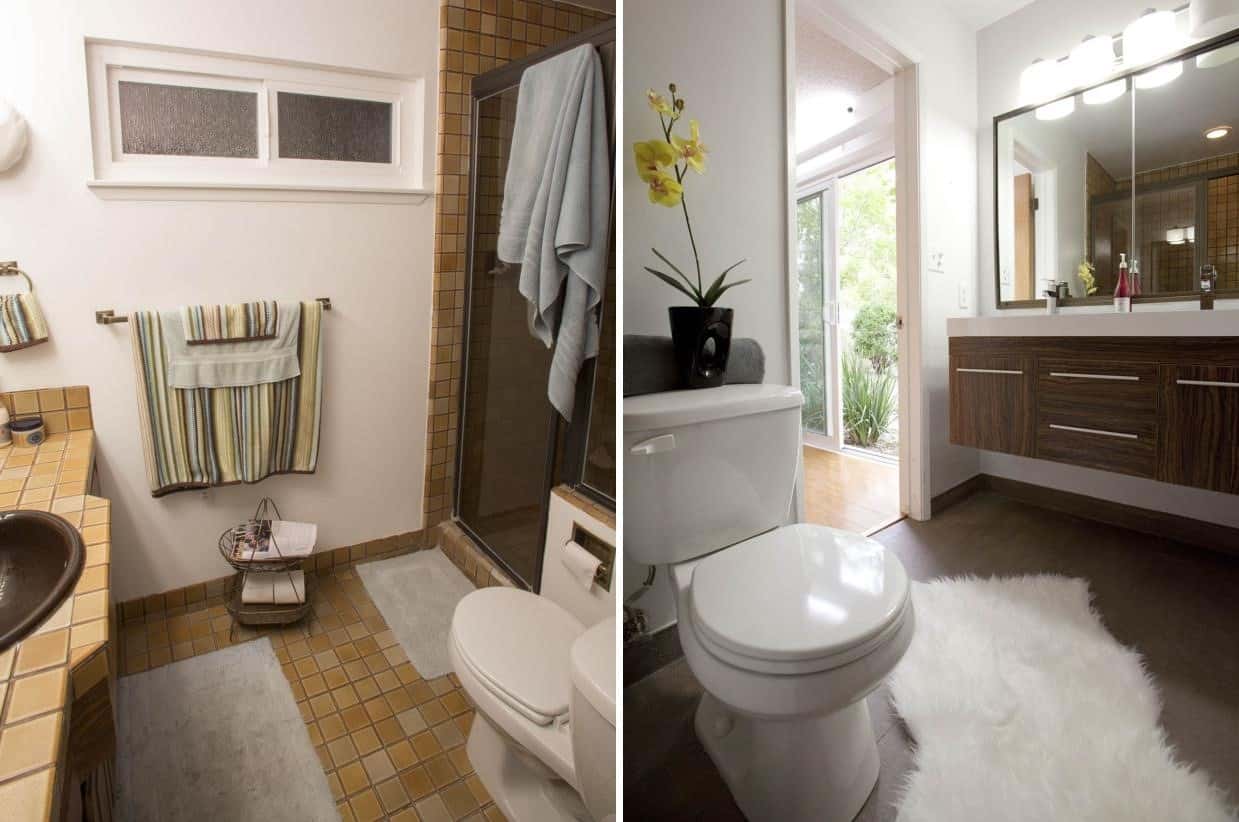
via hgtv
This bathroom earlier had everything old fashioned and outdated. The makeover is a total wowzer. It features a floating vanity with a large mirror lit with an overhead wall sconce. The toilet seat is kept simple and the floor is done in wood. A furry white rug adds coziness. The makeover is quite dramatic overall.
6. A Tale of Many Decades
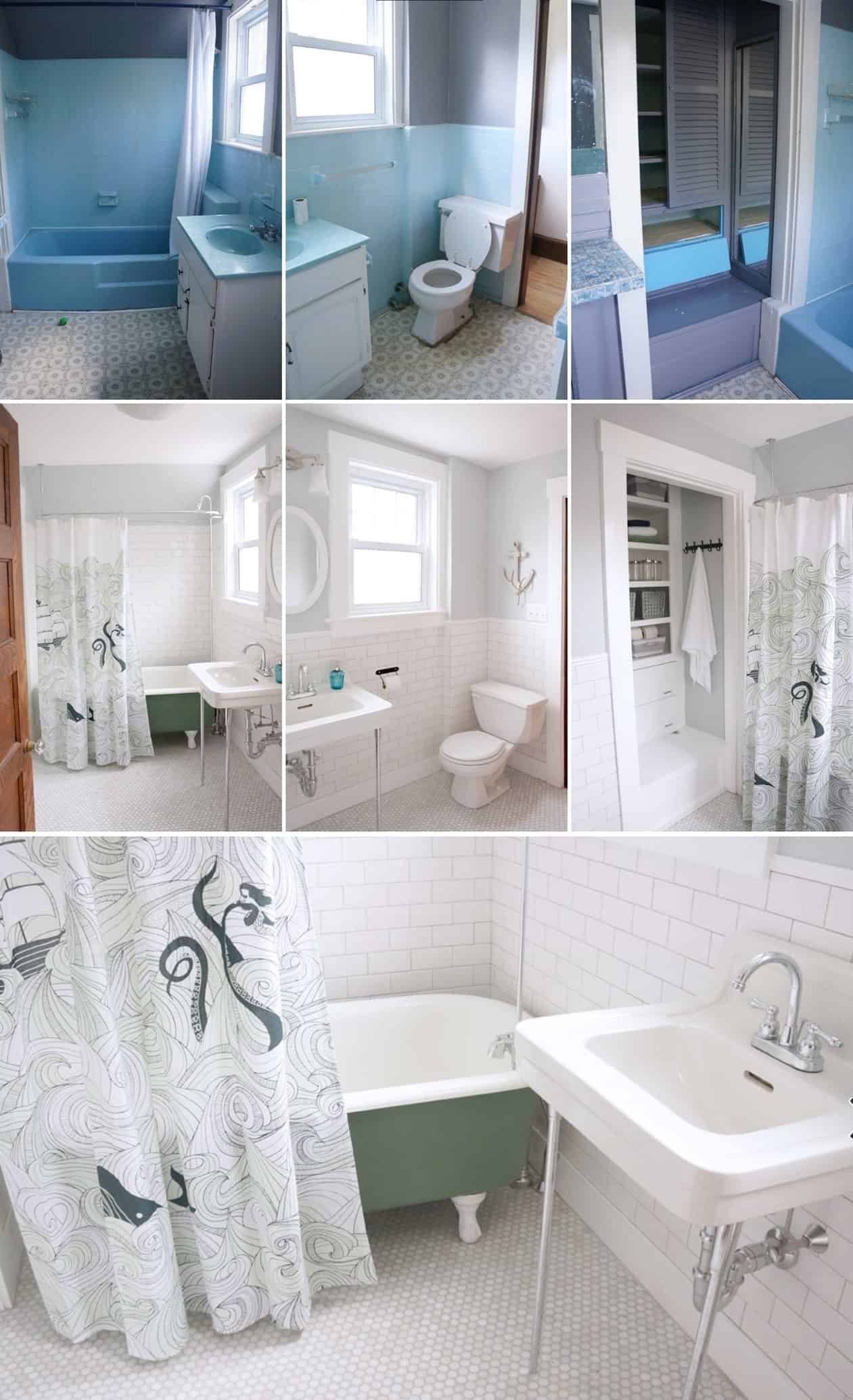
via: houzz
Decorated in the 1960s for the last time, blue was dominant in this bathroom all over. The fittings and other elements were just basic. The makeover is absolutely amazing. The built-in bathtub is replaced with a freestanding clawfoot bathtub in a beautiful shade of green with curtains adding privacy to it. The ugly sink with a chunky vanity is replaced with a freestanding chrome leg white sink. The toilet seat is replaced with a new one without any relocation. The highlight of this bathroom is a niche that is converted into a beautiful storage unit with a seat. The floor is done in shaded honeycomb tiles. The before and after versions are so different it is hard to believe it is the same blue bathroom that had lived like this for many decades.
7. From Clunky to Charming
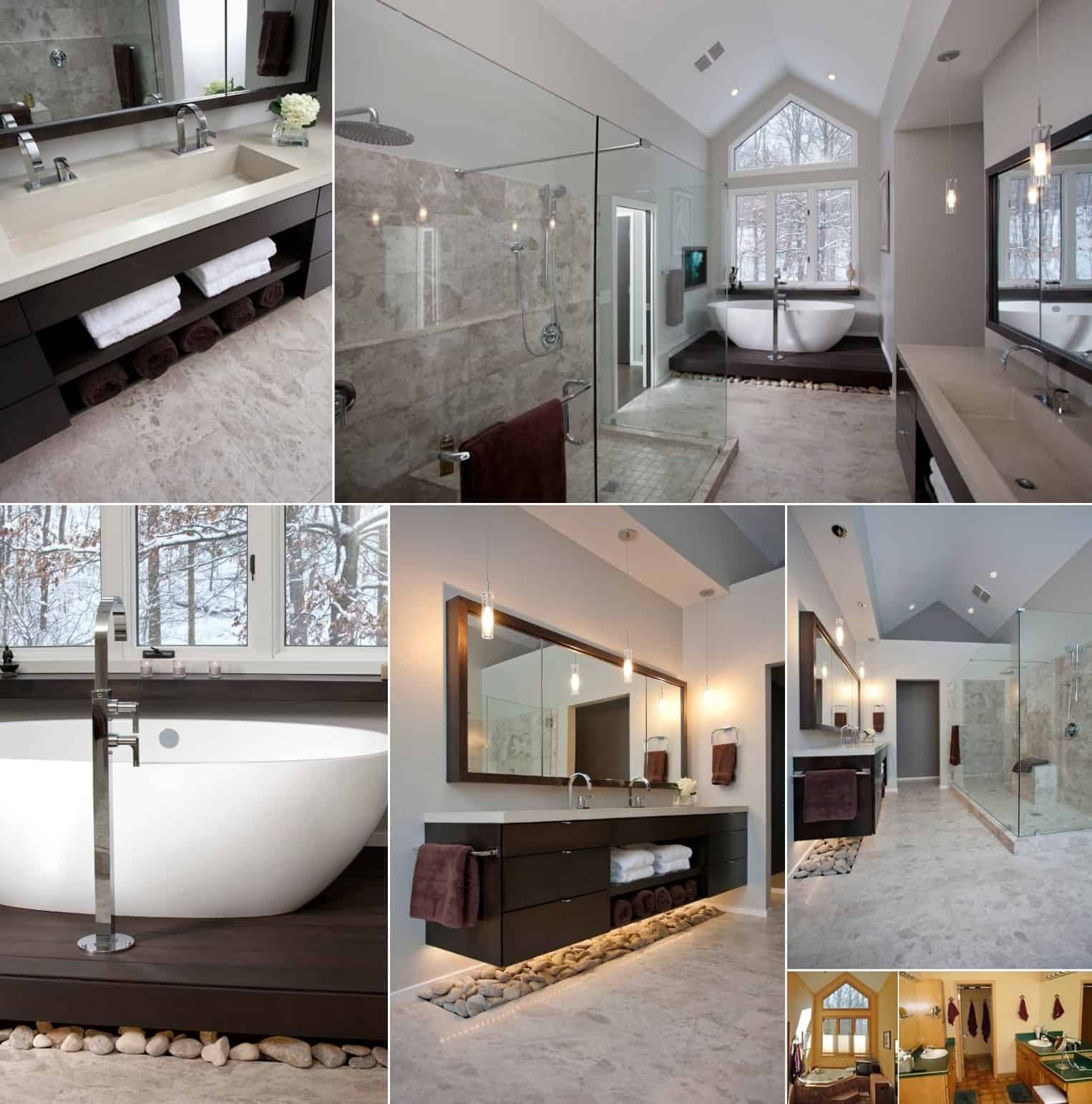
via: houzz
This bathroom was earlier a yellow and green eyesore. The renovation is so cool and looks like a part of a luxurious spa. A freestanding bathtub perched on top of a spa-like wooden deck. The deck is surrounded by pebbles and it also supports a tall faucet. The opposite end of this elongated bathroom features a huge shower enclosure with two different shower heads and a bench too. In front of the shower stall is a floating vanity with a large mirror. The vanity is illuminated with sleek pendant lamps. The vanity is lit from underneath too and appears to be floating in the air above the bed of pebbles. There are enough towel bars in all parts of this bathroom. The faucets of the sink and the bathtub are all in the same design creating perfect coordination.
8. From Boring to Stunning
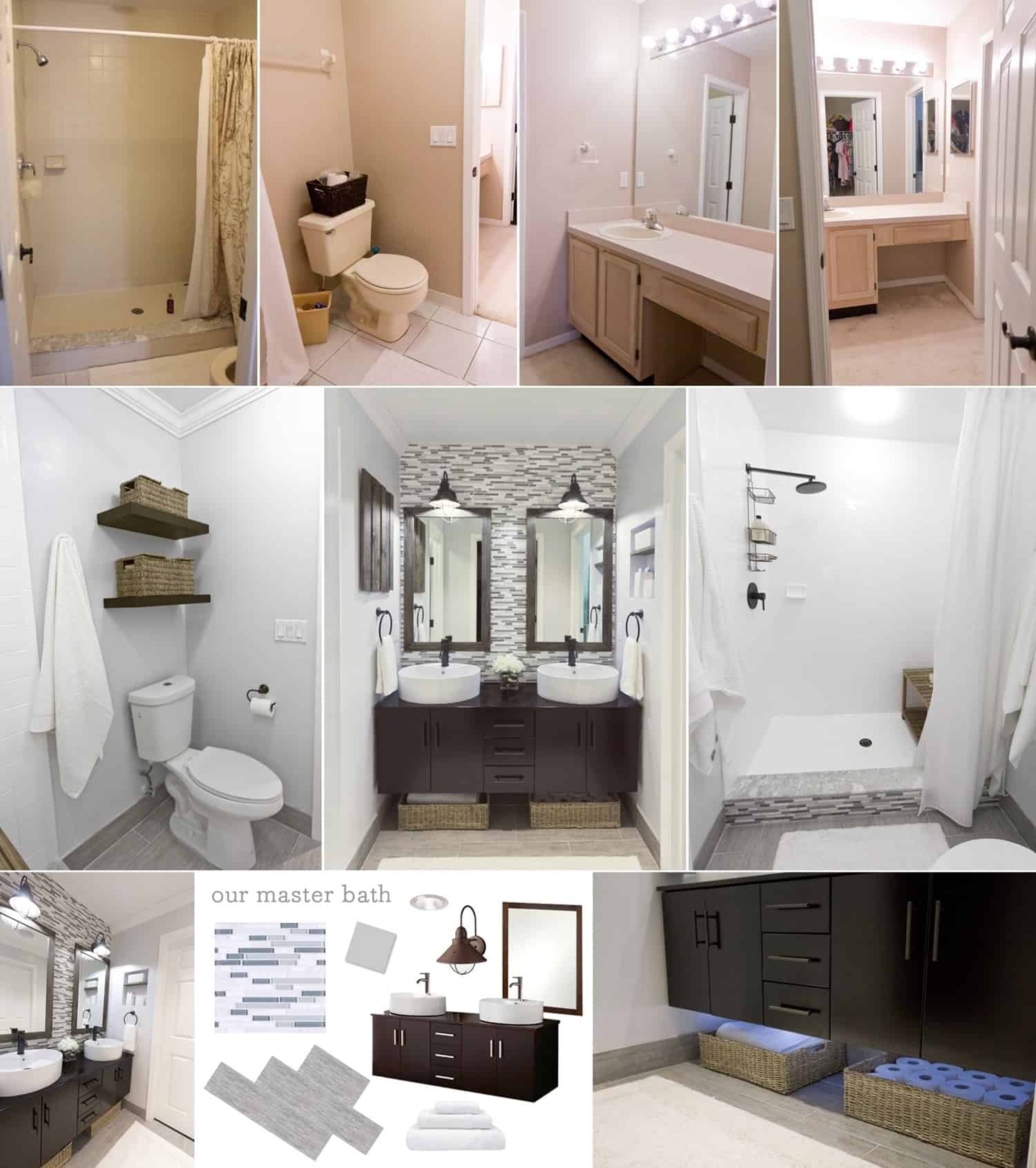
via: jennasuedesign
This bathroom had nothing but blank walls, a bathtub, a toilet seat, and a mirror. The makeover is simply gorgeous. A floating vanity with twin round sinks is added along with a pair of mirrors and barn lights. The backsplash has tiles that are repeated along the edge of the shower enclosure too. The floor is done in gray tiles and there are shelves installed above the toilet seat. The shower stall also has an in-shower caddy that holds all the essentials at one place. It also has a water resistant wooden bench. There are towel rings and hooks at different places in this bathroom and some additional storage of clean towels and toilet paper is provided in the space under the vanity in wicker baskets.
9. From Nothing to Everything
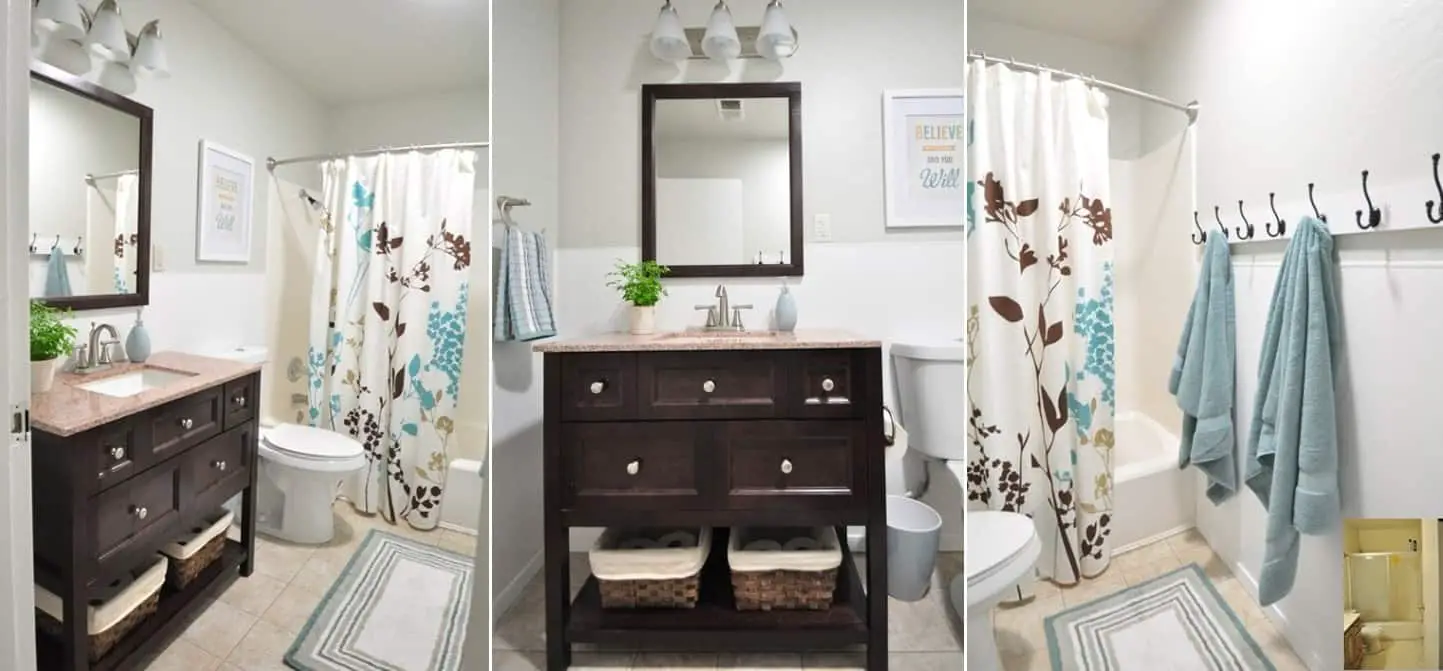
via: centsationalstyle
This bathroom almost had nothing before. The floor and vanity countertop are in marble. The tub is still a built-in tub with a beautiful curtain teamed up with a rug. The vanity is in dark brown color and the wall in front it has lots of hooks for hanging towels or clothes. It also has a shelf underneath where baskets filled with toilet paper rolls are neatly tucked in. The vanity is accompanied by a simple mirror frame in the same color as the vanity and a three lamp wall sconce is fitted above. The bathroom mostly has powder blue and white with a vanity in dark brown that pulls focus and is surely the highlight of this bathroom. The bathtub and the toilet seat are in white. The faucet and the towel ring are in coordination. Wall art is hung above the toilet and a planter on the vanity is adding a hint of freshness. There is a lot of harmony in the remodeled look of this bathroom.
10. From Tacky Pink to Chic Blue
via: jennaburger , jennaburger
This bathroom was earlier done in a horrid color one could choose for a bathroom. The remake is so pleasing to the eyes. Patterns are introduced in shades of powder blue in this bathroom with Marrakesh print shower curtains, a floral rug and a window valance with a greek key pattern. The vanity has a floating design. It is paired with a black mirror at the front and one small mirror along two picture frames flank it. The sink has a narrow backsplash of mosaic tiles and the floor is also done in beige tiles. The combination of pale blue and earthy neutrals make this bathroom a very relaxed space.
11. From an Ordinary Bath to a Spa
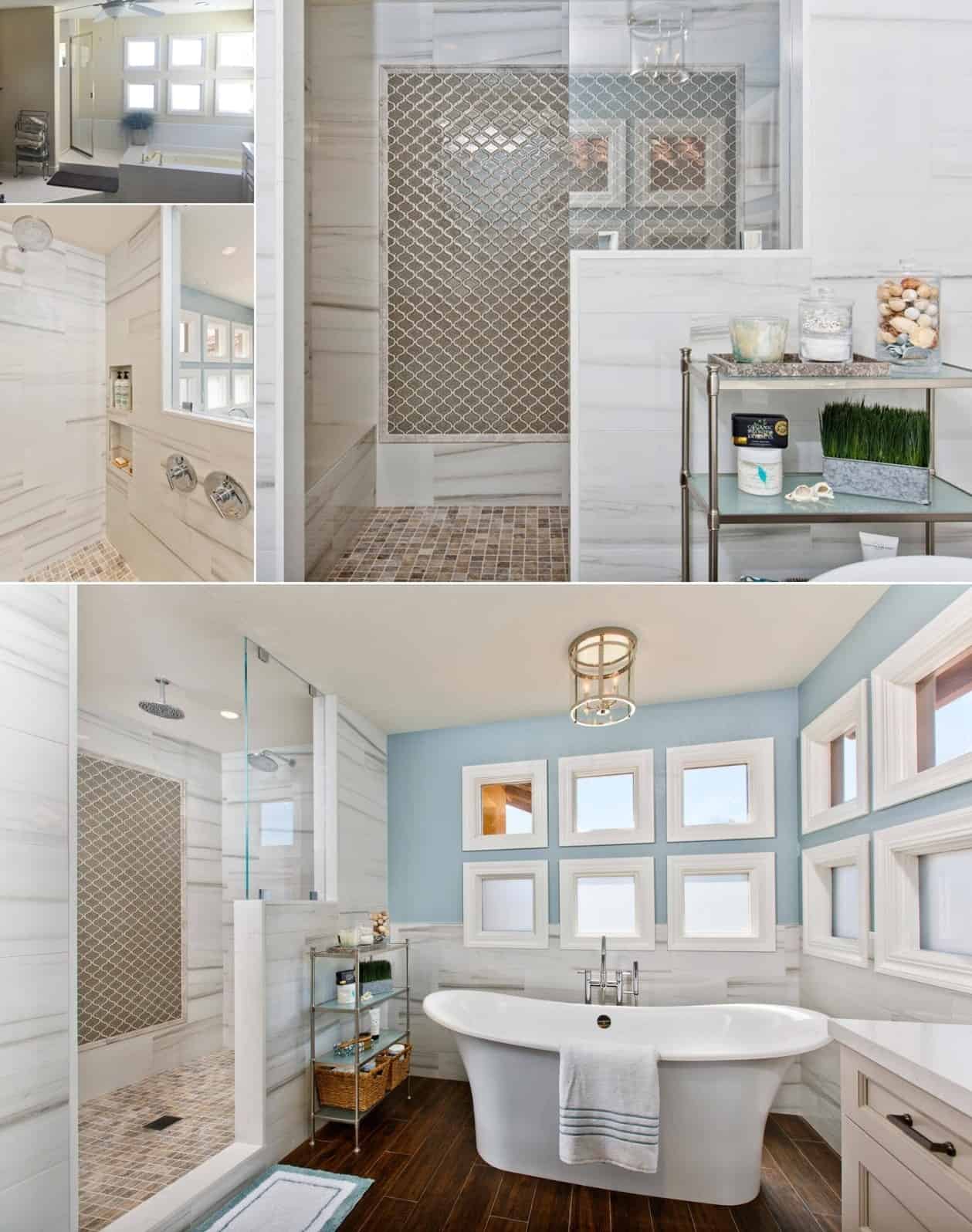
via: houzz
This bathroom just had a bathtub and a shower enclosure and the rest of the space was piled with junk. In the remodeled half of the walls are cladded with tiles and half are painted. The windows are given a new trim. The shower enclosure also got a major overhaul. It features micro marble tiles on the floor and a panel of arabesque tiles on the walls. The bathtub sits over a wooden floor and a rack near the bathtub carries all the toiletries and essentials. The vanity is in a simple beige color. The bathtub is lit with a beautiful chandelier.
12. From Dark to Light and Airy
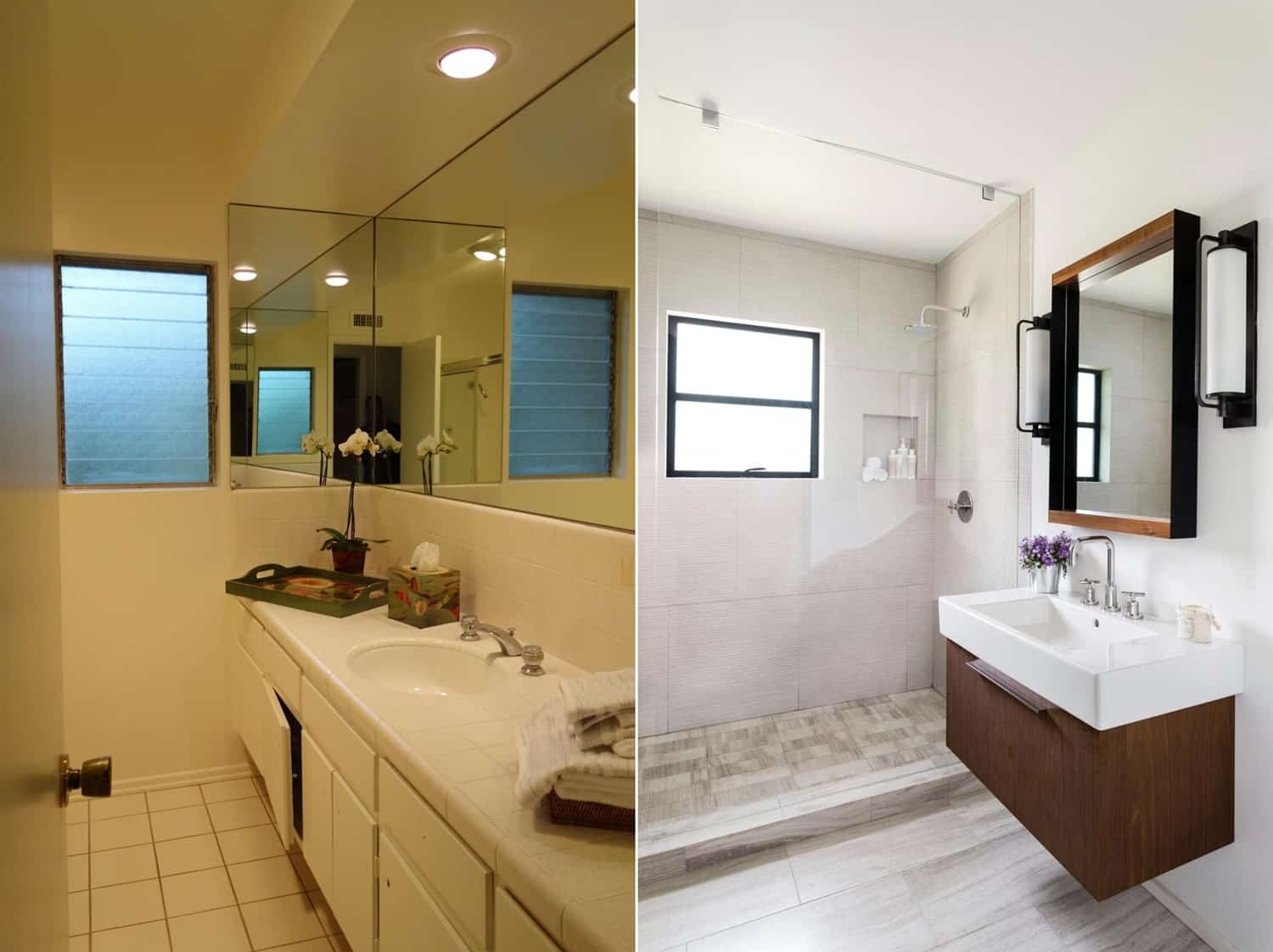
via: hgtv
This bathroom has seen a major transformation and looks much better. The large old-fashioned vanity is replaced with a floating vanity and a farmhouse sink. The shower enclosure is simple yet elegant with a niche that ensures no more tumbling shampoo bottles. Two long wall lights flank the mirror.
13. From a Nightmare to a Dream
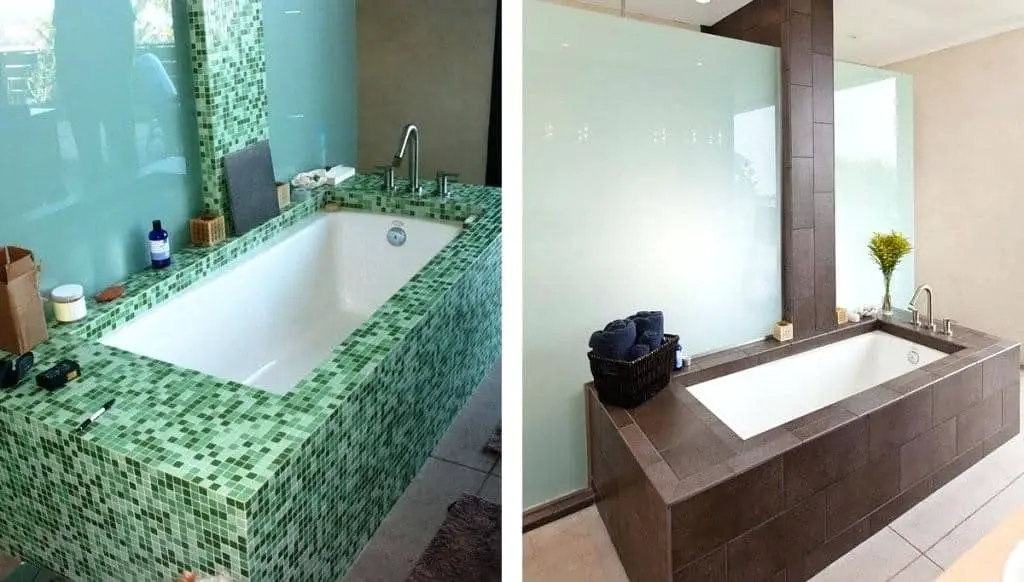
via: reinspire
The green mosaic tiles in the before picture are quite overwhelming. The makeover is in a completely different direction which has brown tiles. The floor and the glass wall are kept the same. The bathtub is also the same but just the change of the tiles has made a huge impact. Sometimes just one wrong factor can spoil the whole look of a bathroom such as the green tiles in this case. This is why in the earlier section we discussed how important it is to plan each element before the final purchases.
14. A Budget Remodel
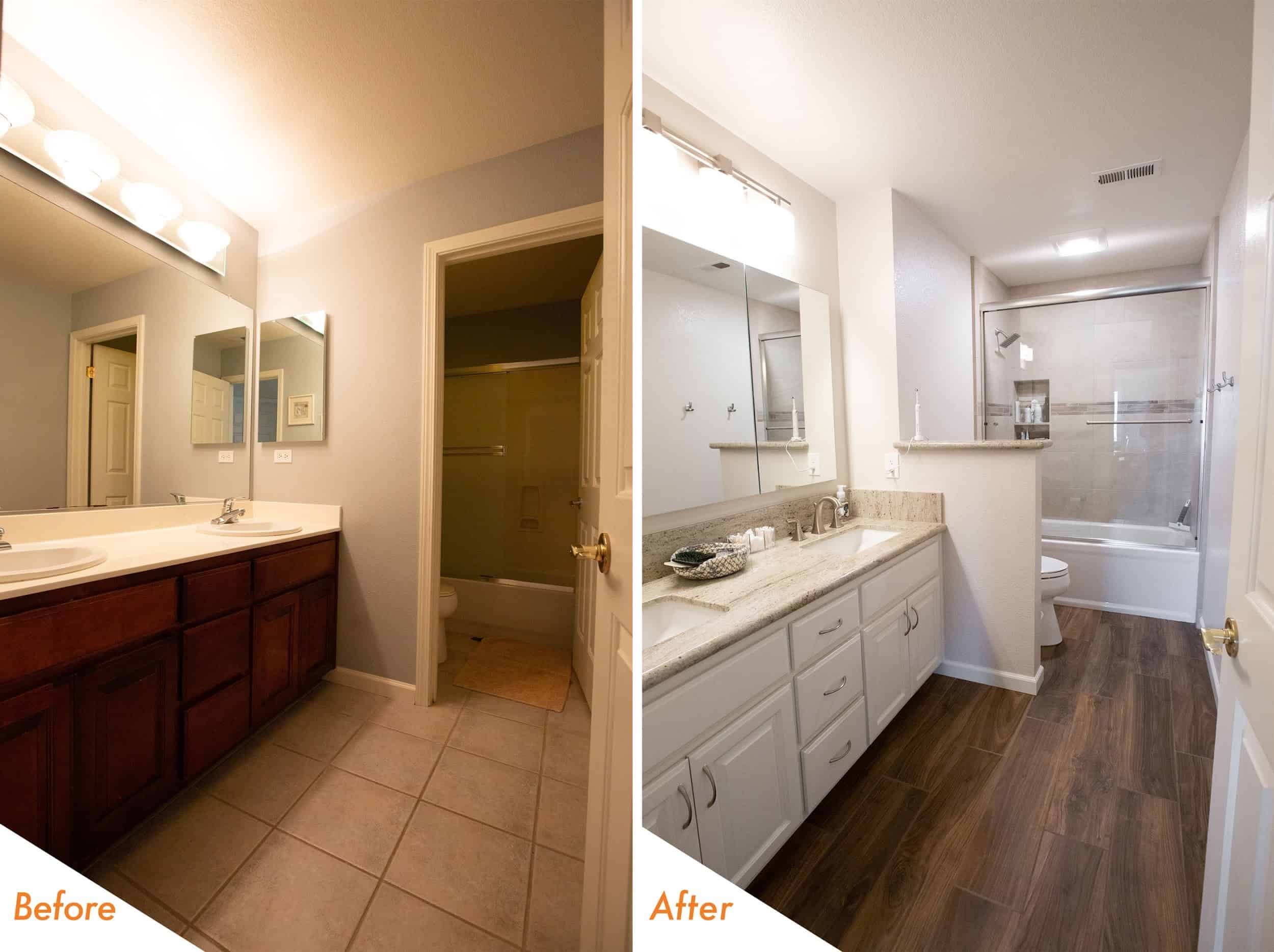
via: kbcrate
The wall in the before look of this bathroom is converted into a half wall that adds privacy to the toilet seat. The shower is left as it is and the floor tiles are swapped with wood boards. The sink and countertops are revamped but the cabinetry is just painted with a fresh coat of white paint. The mirror is also repeated with a new lighting fixture above it.
